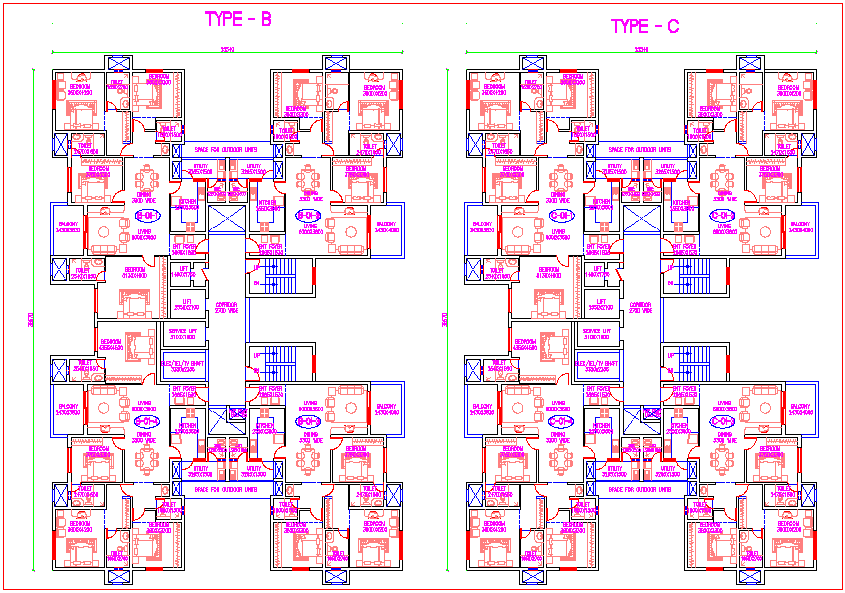Plan of tower B and C type view
Description
Plan of tower B and C type view dwg file with total dimension of area with entry way,
dining area,bedroom,kitchen,seating area,washing area,toilet,balcony and toilet view
in Plan of tower B and C type view.

Uploaded by:
Liam
White

