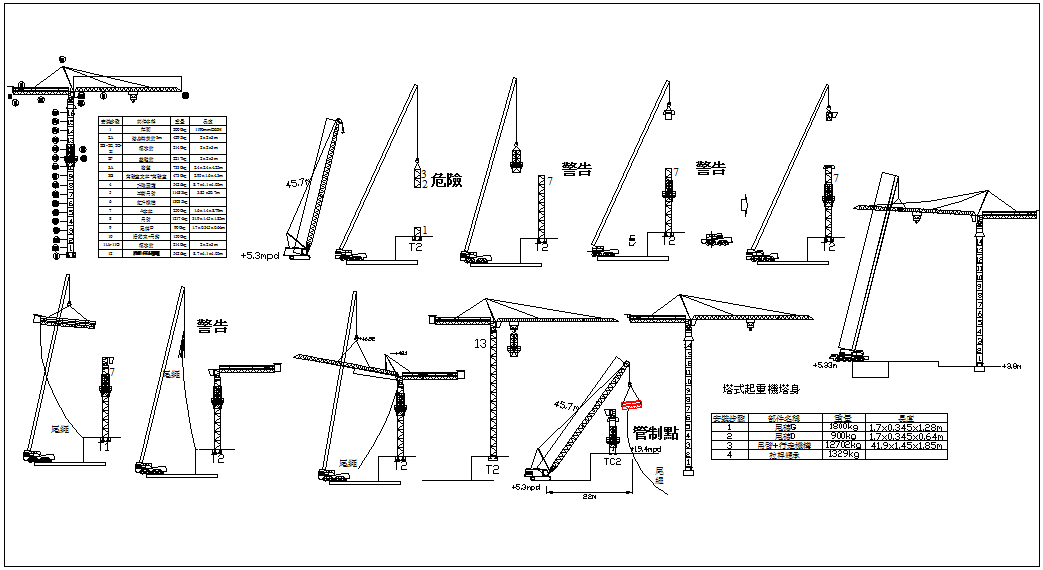Erection view method of tower crane
Description
Erection view method of tower crane dwg file with crane detail and step of erection
with view of crane and necessary detail.
File Type:
DWG
File Size:
2.5 MB
Category::
Mechanical and Machinery
Sub Category::
Other Cad Blocks
type:
Gold

Uploaded by:
Liam
White

