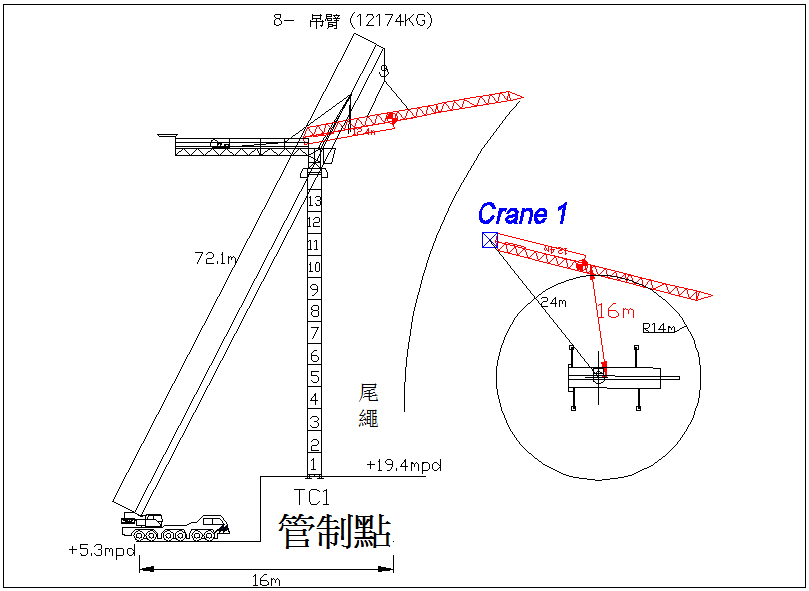Statement view of tower crane erection
Description
Statement view of tower crane erection dwg file with crane view,loading detail of crane
,truck view with load view of crane and floor view and rotation view of tower.
File Type:
DWG
File Size:
43 KB
Category::
Mechanical and Machinery
Sub Category::
Other Cad Blocks
type:
Gold

Uploaded by:
Liam
White

