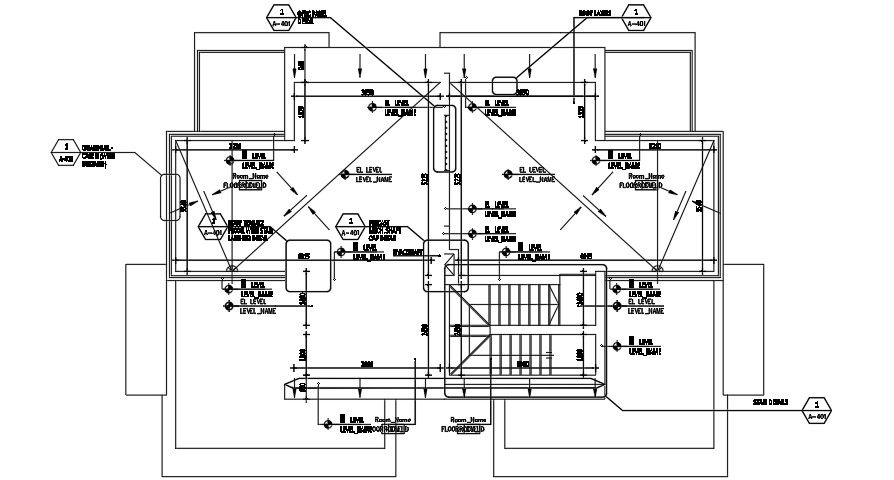Structure plan of two STOREY house.
Description
Here Structure plan of two STOREY house. Including living area , dinning area , bedroom , master bedroom , kitchen , attached toilet, bathroom , wash area, covered garden area ,also mention stair in drawing also section show in drawing in this drawing also show details of steel bars for more details download this AutoCAD file
File Type:
DWG
File Size:
1.2 MB
Category::
Structure
Sub Category::
Section Plan CAD Blocks & DWG Drawing Models
type:
Gold
Uploaded by:
zalak
prajapati
