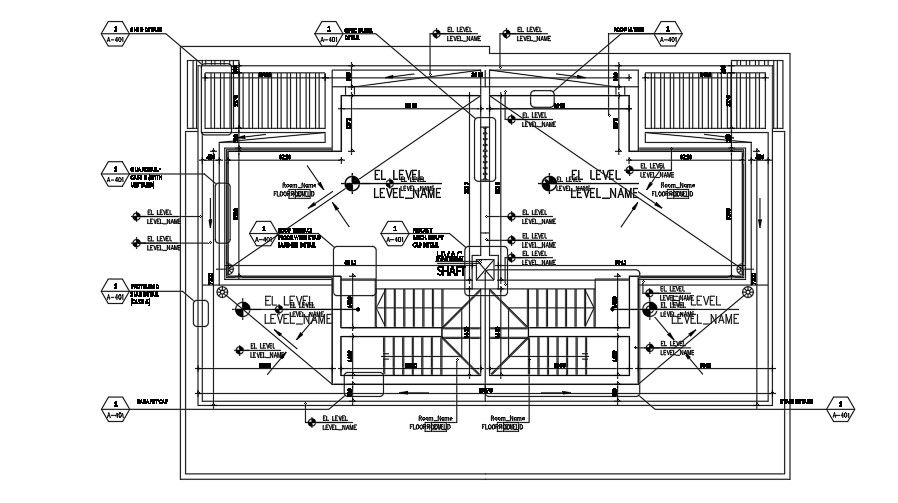Layout plan of office building floor including top view and section plan.
Description
Here Structure plan of office building floor including top view Meeting spaces and conference rooms that include special lighting systems, acoustical treatment, moveable partitions, millwork, or A/V systems. Also provided Millwork other than service unit/coffee bar and coat storage.
in this drawing also show staircase .for more details of Structure plan of office building floor including top view download this file.
File Type:
DWG
File Size:
1.3 MB
Category::
Structure
Sub Category::
Section Plan CAD Blocks & DWG Drawing Models
type:
Gold
Uploaded by:
zalak
prajapati
