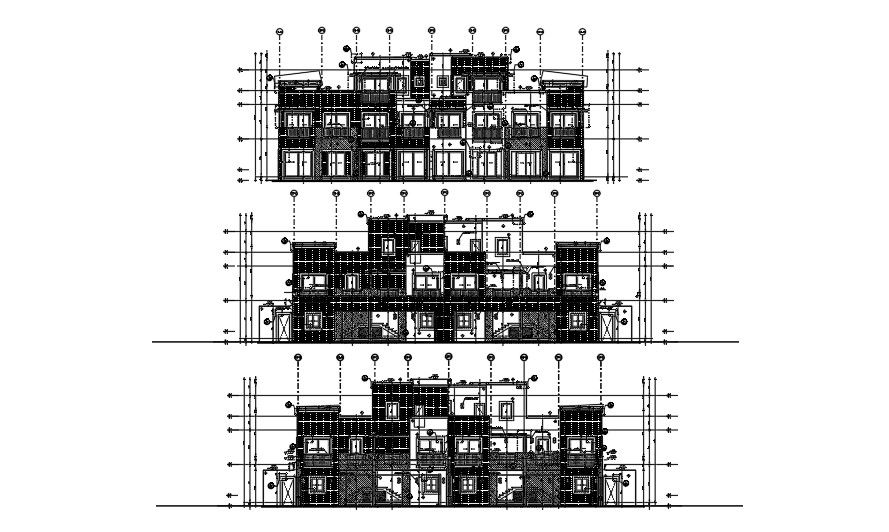Elevation of a Residential building.
Description
This Architectural Drawing is elevation of a residential building. This is a 3 story building. In this drawing the front and back elevation is shown. In the construction industry, the term 'elevation' refers to an orthographic projection of the exterior (or sometimes the interior) faces of a building, that is a two-dimensional drawing of the building's façades. For more details and information download the drawing file.

Uploaded by:
Eiz
Luna
