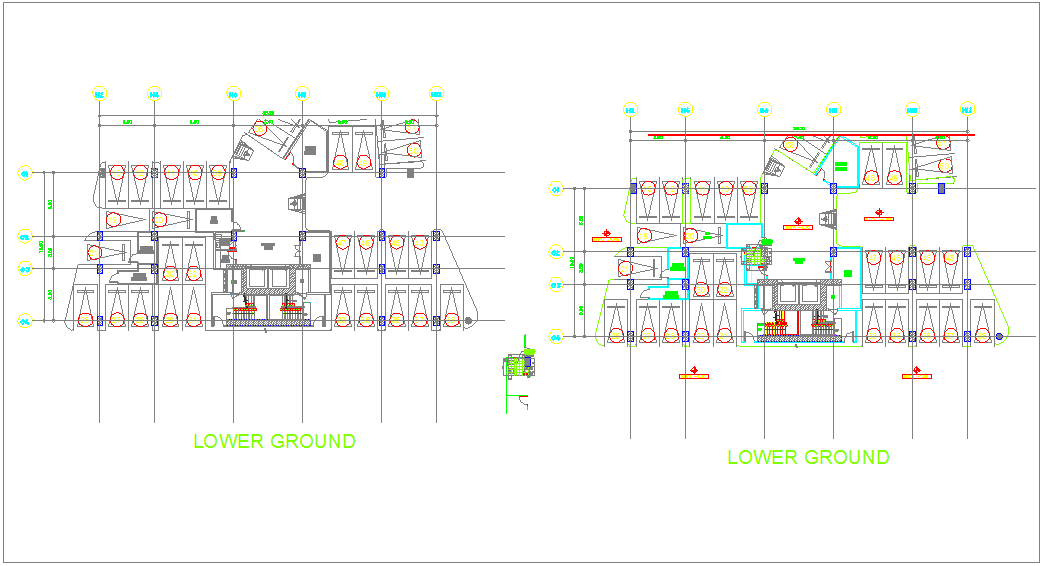Floor tile driver view for tower
Description
Floor tile driver view for tower dwg file with area distribution and lower ground view
with dimension point view of tile driver and detail of tile driver.
File Type:
3d max
File Size:
2.9 MB
Category::
Details
Sub Category::
Architectural Detail Drawings
type:
Gold

Uploaded by:
Liam
White
