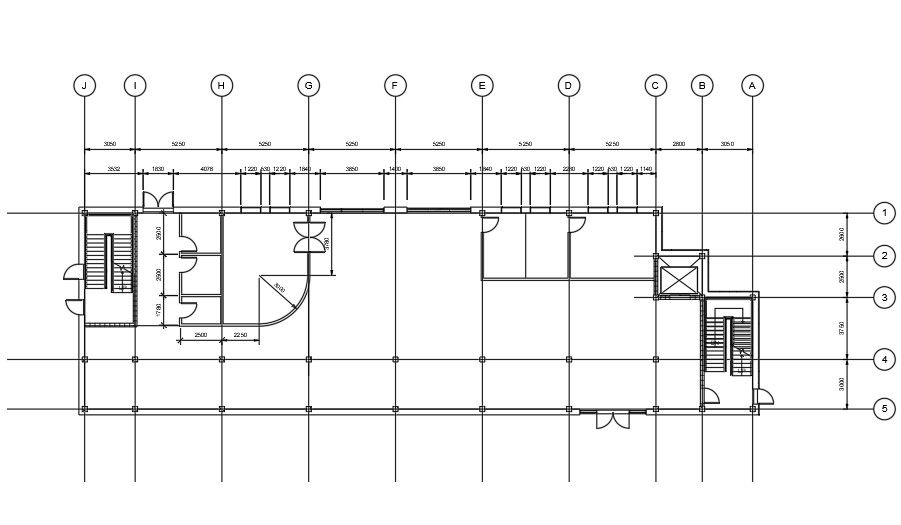Office layout plan of factory.
Description
Here Office layout plan of factory including warehouse, office , storage and attached toilet, bathroom also including receiving, put away, storage, picking, packing, and shipping. in factory also provided sufficient place for machinery and labors for work for details of Office layout plan of factory. download this file.
Uploaded by:
zalak
prajapati
