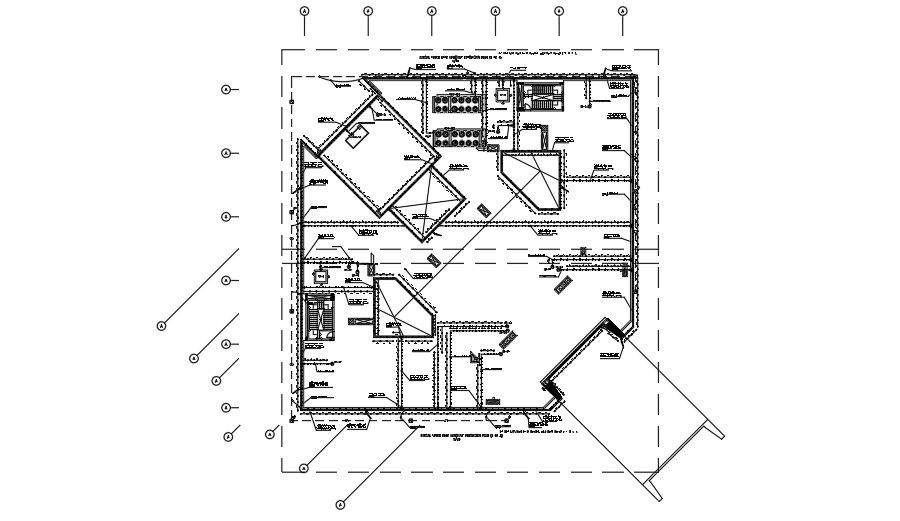Terrace plan of building including top view
Description
Here Terrace plan of building including top view including sufficient place of garden and kids play area , parking area , This file contains a terrace layout, stair cabin, Greenspace, parapet, etc. This file shows the top view of the terrace plan. and also given the dimension details. This file shows the stair cabin position. For more detail for more details of Terrace plan of building including top view download this file.
Uploaded by:
zalak
prajapati
