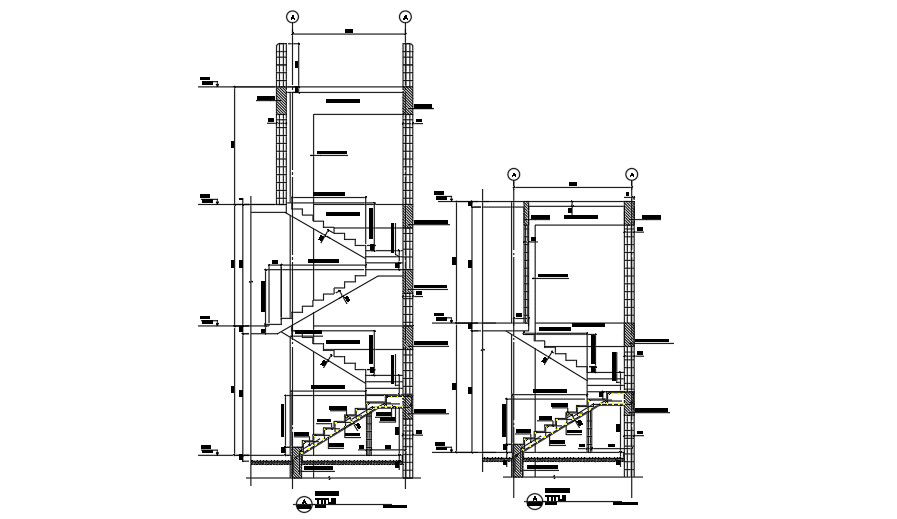Elevation section plan of 3 STOREY building staircase
Description
Here Elevation section plan of 3 STOREY building staircase including vertical zone of security with its detail plan of STOREY building staircase
For each rise: minimum 130mm, maximum 225mm. For each going: minimum 215mm, maximum 355mm. The going shall be not greater than the tread depth (TD) plus a maximum gap of 30 mm between the rear edge of one tread and the nosing of the tread above. This drawing also mention different level and dimension of staircase drawing. For more case design and details download the 2D AutoCAD files.
File Type:
DWG
File Size:
5.4 MB
Category::
Structure
Sub Category::
Section Plan CAD Blocks & DWG Drawing Models
type:
Gold
Uploaded by:
zalak
prajapati

