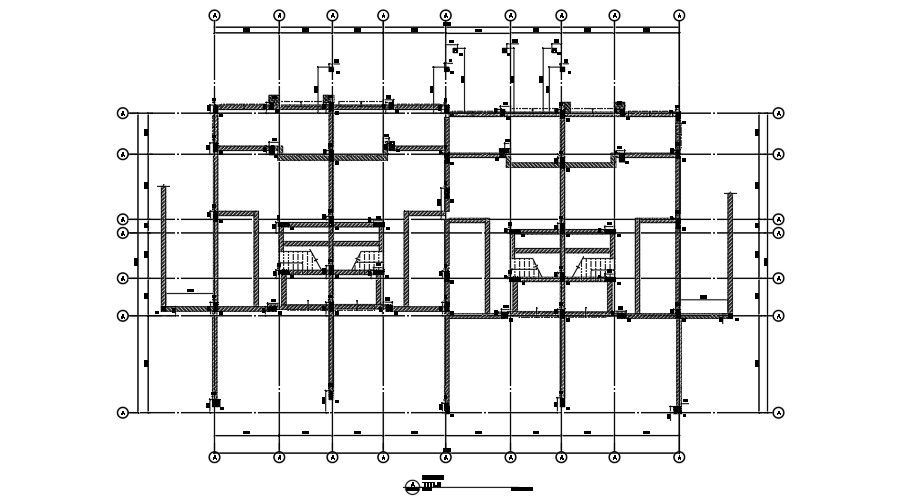AutoCAD Staircase and Structure Drawing for Commercial Complex
Description
Staircase and structure detail of commercial complex building also structure plan show in detail plan with circular staircase of commercial complex Commercial Complex include development such as a shopping center, office park or industrial park, which consists of two or more establishments on a single platted lot, or which is designed, which consists of two or more establishments on a single platted lot, or which is designed, for more detail of plan download this file
Uploaded by:
zalak
prajapati
