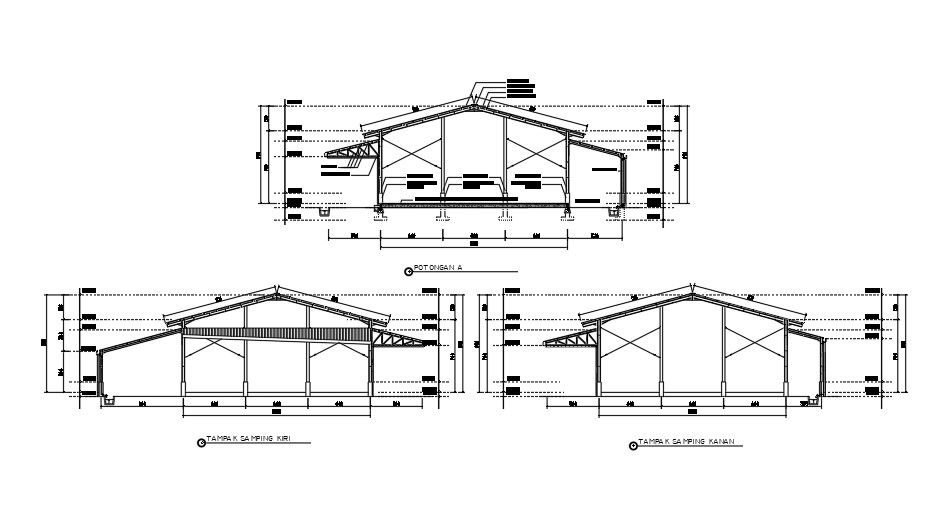Elevation and section of front and back of factory site.
Description
This Architectural drawing is Elevation and section of front side and back side of a factory site. In this drawing the detail dimensions are mention for understanding the design properly. An elevation is an orthographic projection of an object or construction on a vertical picture plan parallel to one of its principal faces.. In simpler terms, an elevation is a drawing which shows any particular side of a house. A sectional view or a section looks inside an object. Sections are used to clarify the interior construction of a part that cannot be clearly described by hidden lines in exterior views. By taking an imaginary cut through the object and removing a portion, the inside features may be seen more clearly. For more information and knowledge download the drawing file.

Uploaded by:
Eiz
Luna

