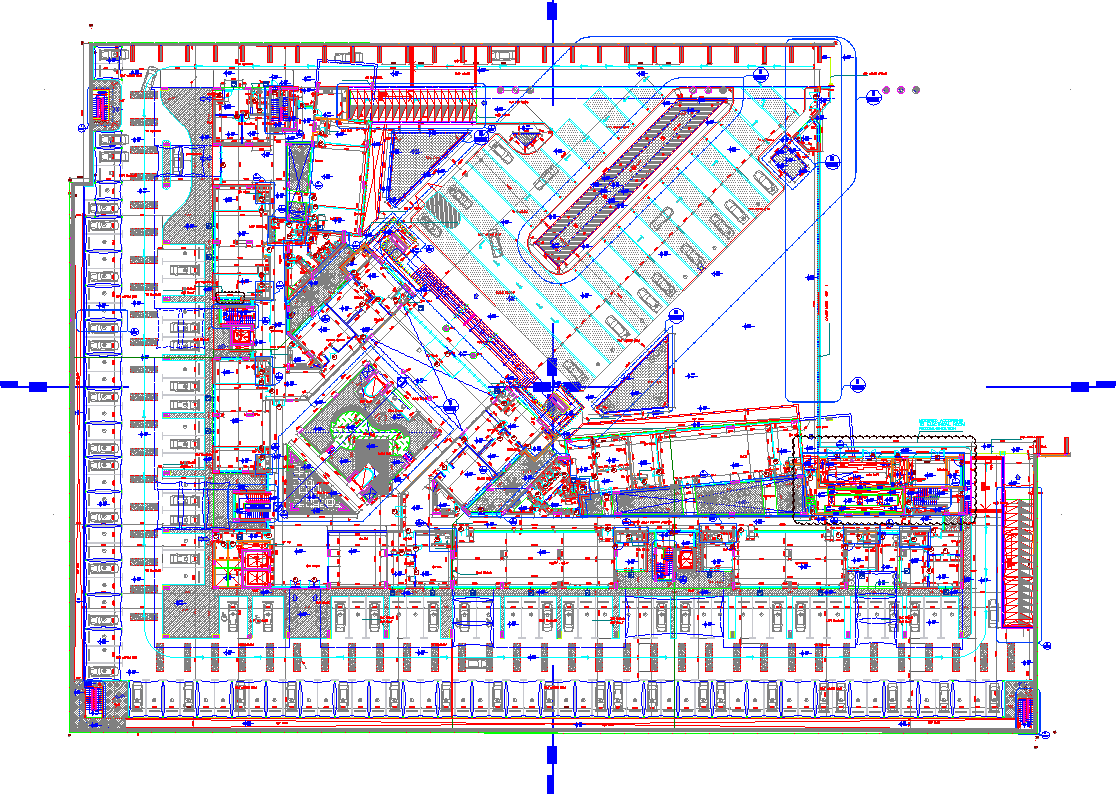5 star Hotel Project detail
Description
5 star Hotel Project detail dwg file.
The architecture layout plan include all detailing with dimension, also have parking plan, sports center, swimming pool, bedrooms and structure detailing of 5 star Hotel Project.
Uploaded by:
K.H.J
Jani
