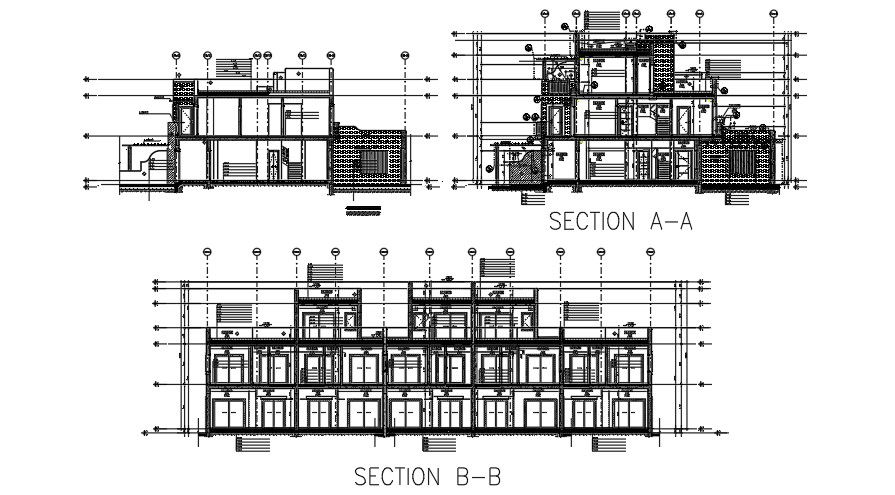Exterior Section of house building.
Description
This Architectural Drawing is Exterior Section of house building. In terms of design, the term 'section' typically refers to a view of a structure as though it has been sliced in half or cut along another imaginary plane, which is generally, but not always a vertical plane. This is represented as a 'section drawing' or 'sectional drawing'. Partial Building Section. A building section that cuts through half or more of the structure, but not its entire length. Specific Section. A building section that shows a feature, method, or technique that is particular to one location or instance in the building. The basic components of a building structure are the foundation, floors, walls, beams, columns, roof, stair, etc. These elements serve the purpose of supporting, enclosing and protecting the building structure. For more information and knowledge download the drawing file.

Uploaded by:
Eiz
Luna

