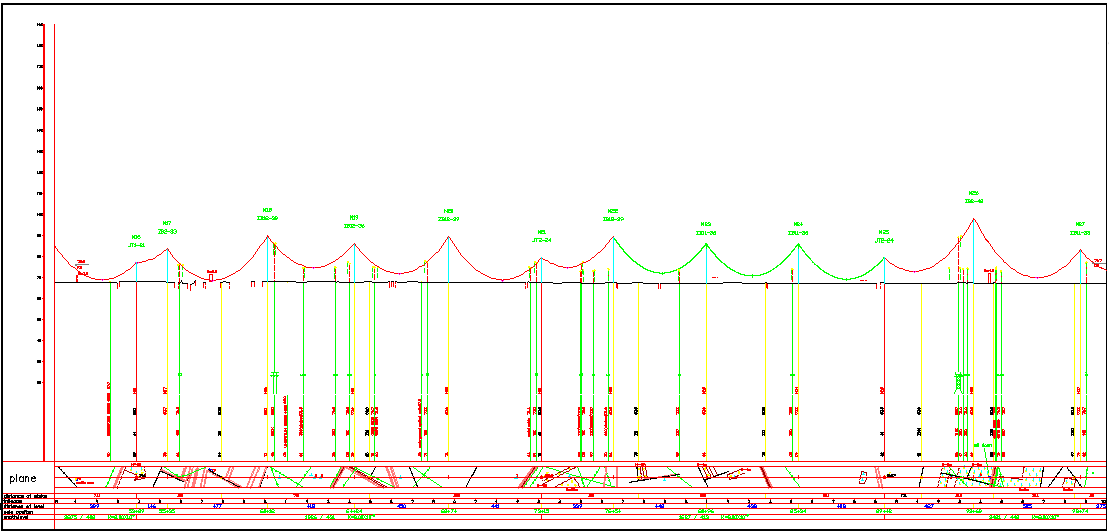Electric Lay-out design of tower
Description
Electric Lay-out design of tower dwg file with distance and level of pole and view of optical cable,dimension view and symbol and mileage view with necessary detail.
File Type:
DWG
File Size:
201 KB
Category::
Electrical
Sub Category::
Architecture Electrical Plans
type:
Gold

Uploaded by:
Liam
White
