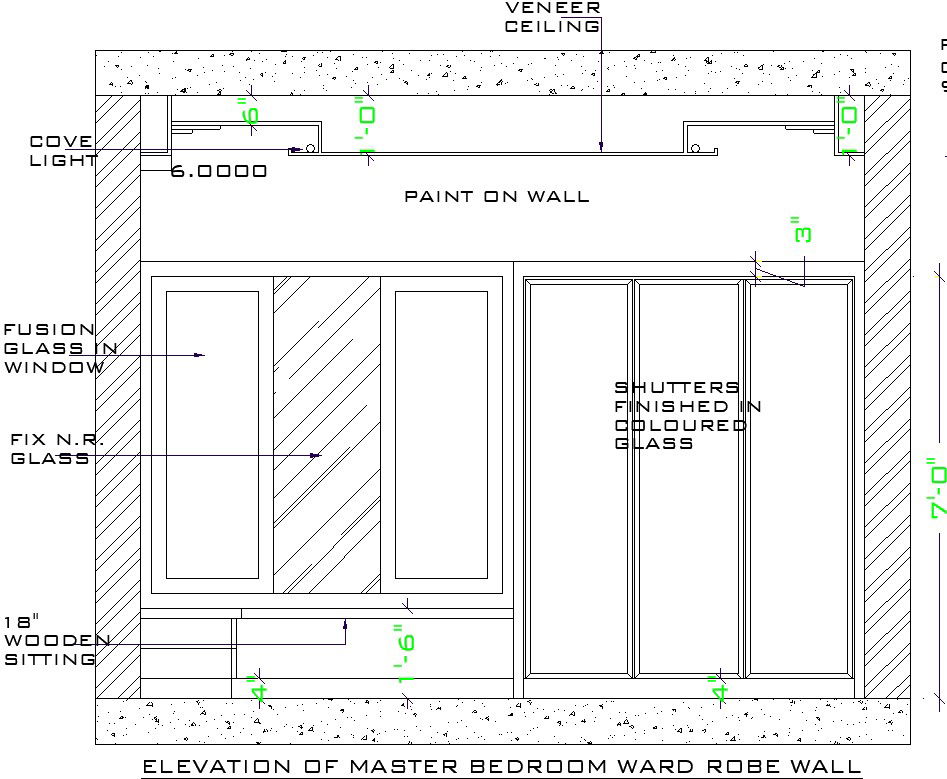Wall texture details and design
Description
Here wall texture details and design including veneer ceiling , fusion glass in window , fixed glass between mirror , 18'' wooden sitting , cove light , paint on wall p.o.p design 6'' down to slab and light setup in p.o.p 1' down to slab skirting is 4'' , also 1'-6'' wardrobe height for more details of Wall texture details and design download this file.
Uploaded by:
zalak
prajapati
