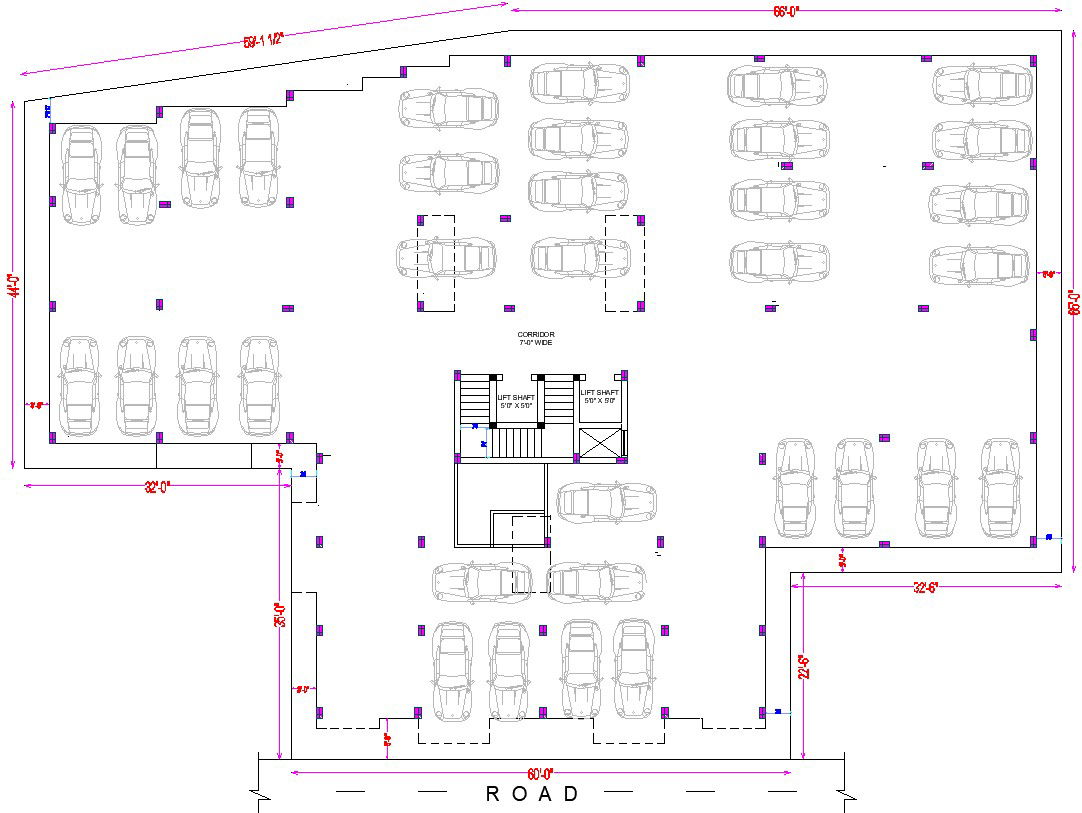Parking area layout
Description
Here parking area layout including give sufficient space for car parking an area provided for the parking of motor vehicles and may include aisles, parking spaces, the minimum size of a car parking space is 2.5 m (8'2”) wide and 5 m (16'4”) long .he ratio method is based on the ratio of the floor area of the building (L) to the units of parking space (SRP), which is divided into road sections or parking blocks. although parking ramp slopes up to 7% are tolerated by the public in very dense urban areas. Parking ramp slopes should not exceed a 6.67% slope ,in this layout show underground parking area that provide lift and stairs to and also show details dimension of layout for more details of Parking area layout download this file.
Uploaded by:
zalak
prajapati
