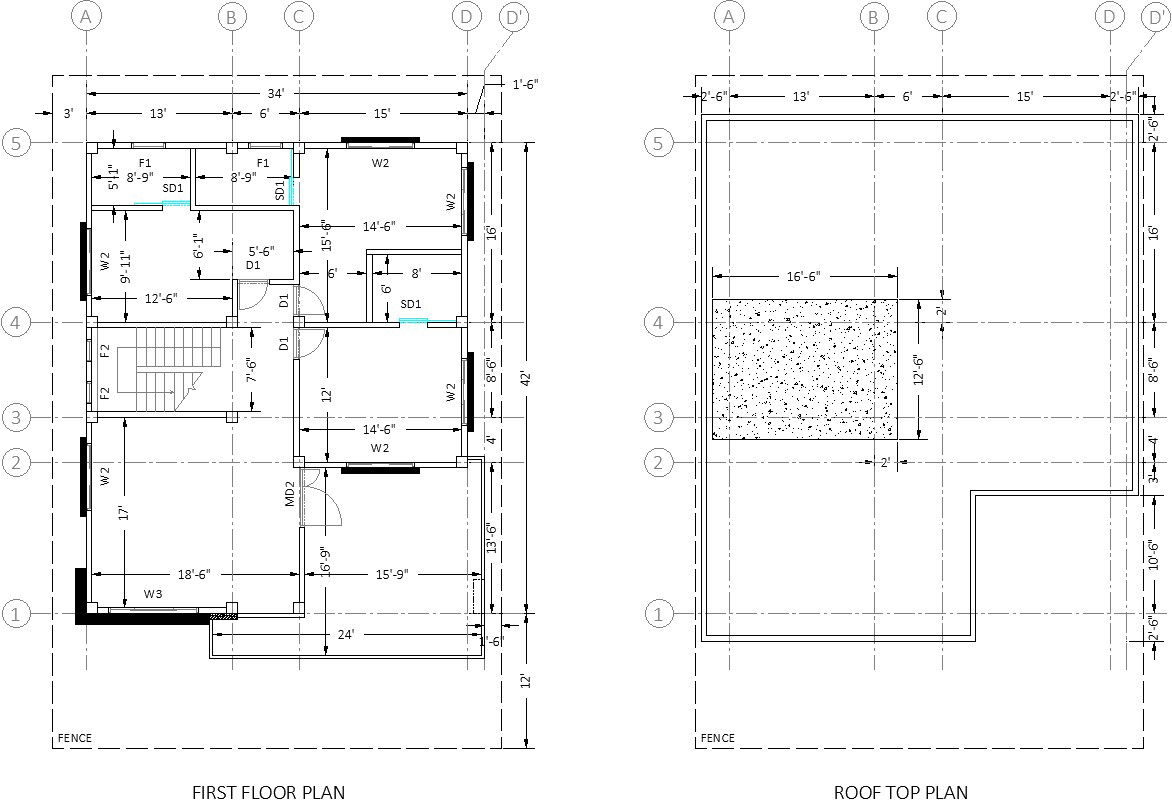Residential building plan
Description
Here Residential building sectional plan shown first floor sectional plan and roof sectional plan ,in first floor sectional plan show stairs and building plan layout including living room , kitchen , bedroom , storeroom , kids room , master bedroom and attached toilet and bathroom also provided balcony in roof sectional plan provide stairs and cabin ,A roof plan includes roof dimensions, specifications for roof pitch/slope, the placement of vents and drainage, and material specifications, A roof plan is also vital for any repair, fixtures, installations, renovations, or additional work being executed on an existing roof. for more details of Residential building sectional plan ,download this file.
Uploaded by:
zalak
prajapati

