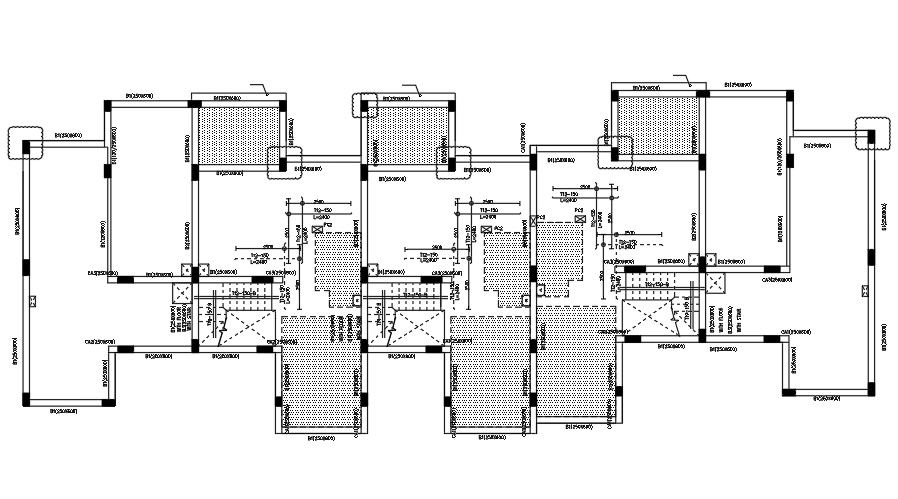Column Planning Details.
Description
This Architectural Drawing is Column Planning Details. The plan which contains column size & position is called a column layout plan . The column layout plan is very important for a Structure. Clear span signifies the clear distance among two interior surfaces of the adjoining support like column, wall etc. whereas effective span among the centers of support or the clear distance among the supports along with the effective depth of the beam or slab, the lower value is chosen. load bearing structure, compressive member of concrete fibre, vertical support of building, In between two column/vertical support, minimum distance/spacing should not be less than 2.5m (2500mm or 8.2 ft). Hence least/minimum distance/spacing between two column/vertical support is 2.5m (2500mm or 8.2 ft). The maximum height of a column is 24 m. Columns height from 20 m to 24 m can be manufactured as one piece (uncut), and composite. Fire resistance of precast concrete columns – R150 (according to the DBN V. For more details and information download the drawing file.

Uploaded by:
Eiz
Luna

