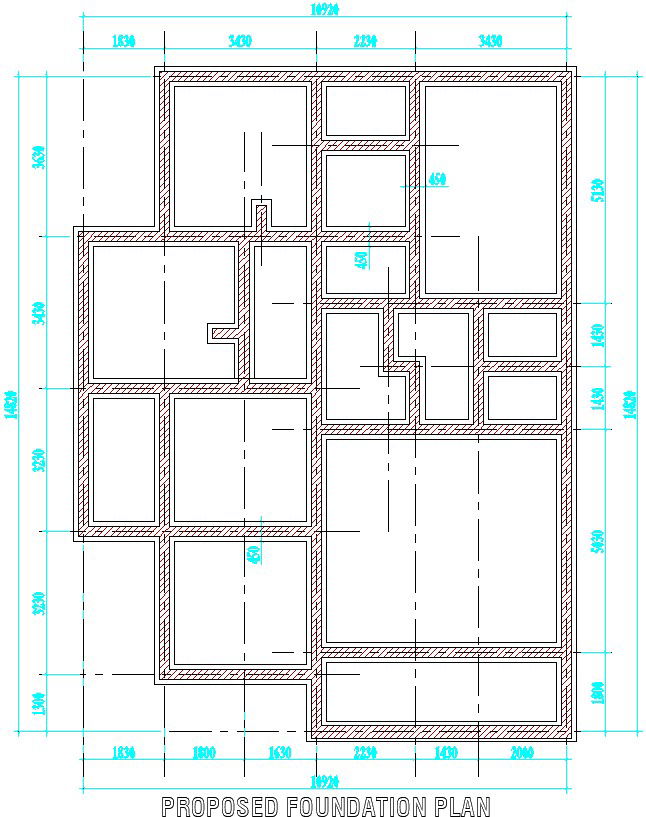Residential foundation plan
Description
Here ,foundation plan is crucial for a house to have a stable foundation to handle its weight and any other external forces that might affect it. This includes things like strong winds, rain, and earthquakes. A foundation plan is usually created simultaneously with a floor plan and building section but may also be made independently. foundation plans for your home differs by soil type, lot slope, house style, and climate. Because house plans are often available with foundation options, it’s a good idea to know whether you are doing a slab, crawlspace, or basement Foundation induces pressure on the soil below. Due to the pressure transmitted on the soil, slight downward movement of footing develops fully plastic zones and the soil bulges out on either side of the foundation, which is general shear failure. Due to displacement of soil from below, settlement of foundation occurs.To counter the upheaval or displacement of soil, certain load is required on the top of soil adjacent to foundation. The soil above the foundation bed provides load on the soil and keep it in position.in this drawing show dimension details for more details of residential Foundation plan.
File Type:
DWG
File Size:
857 KB
Category::
Interior Design
Sub Category::
House Interiors Projects
type:
Gold
Uploaded by:
zalak
prajapati
