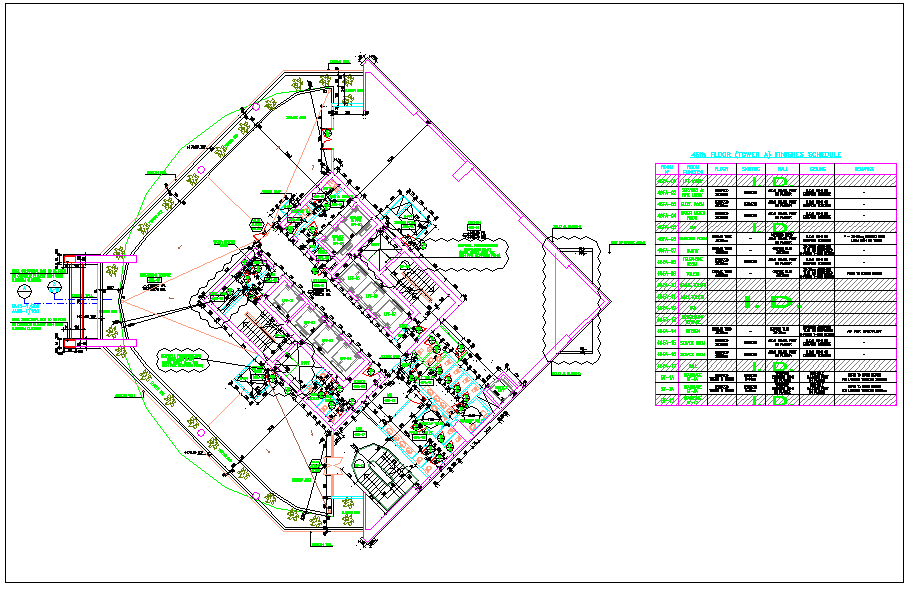Construction detail of tower AB for 46 floor
Description
Construction detail of tower AB for 46 floor dwg file with room,floor,wall and sealing
view with dimension and necessary detail and view of lift,lobby and room with area
distribution.

Uploaded by:
Liam
White

