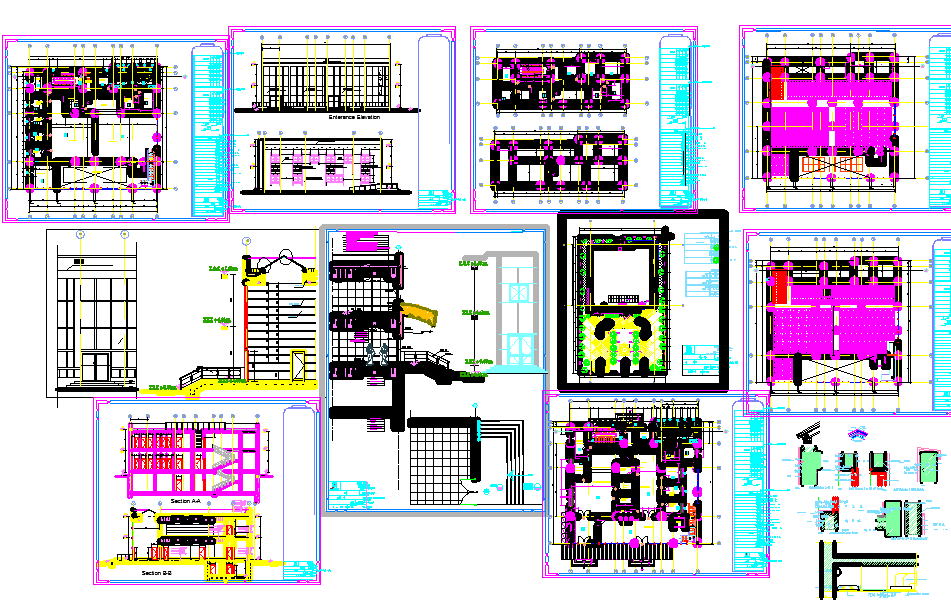Apartment architecture Layout plan
Description
Hadeer Project apartment layout dwg autocaf file
architecture drawings of plan and elevation details
with construction detailing drawings
section plan design
2d plan with all details
Uploaded by:
manveen
kaur

