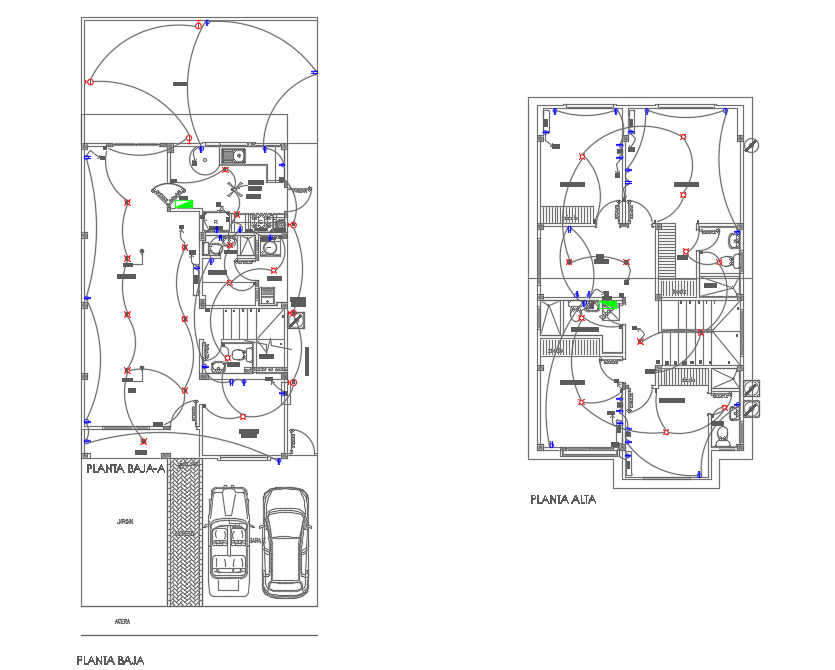Two story residential building electrical detail drawing
Description
Two story residential building electrical detail drawing is given in this file. Here, the switch point, fan point, spot light point, tube light point, and AC units are mentioned.
Uploaded by:
