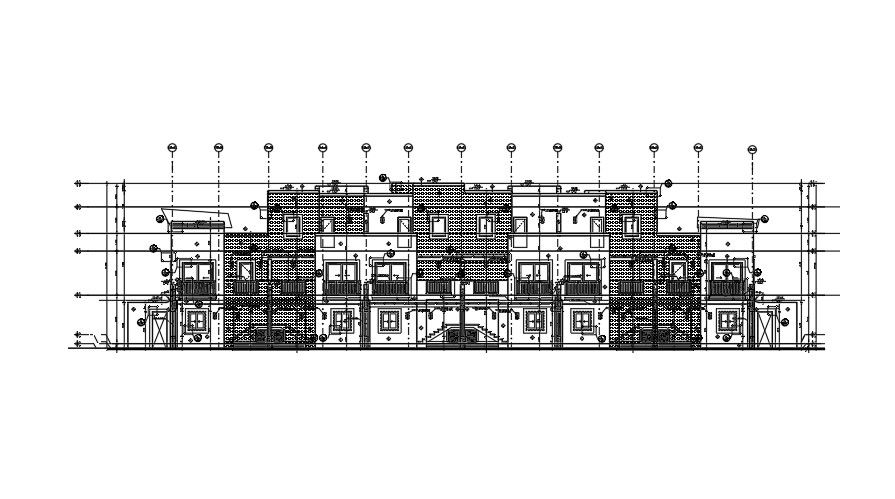Section elevation of an apartment building.
Description
This Architectural Drawing Section elevation of an apartment building. An Elevation drawing is drawn on a vertical plane showing a vertical depiction. A section drawing is also a vertical depiction, but one that cuts through space to show what lies within. The difference between Interior Elevations and Sections is that Interior Elevations start at the finished floor elevation and stop at the ceiling. Interior Elevations show individual walls in specific rooms, whereas Sections cut through floors showing multiple rooms stacked on top of each other. One particularly useful type of drawing is what's called an architectural “section.” It's the drawing of a vertical cut through a building or an area of a building. The purpose of a section is to show, graphically, the main volumes of the building and the main building material components. For more information and knowledge Download the Drawing file.

Uploaded by:
Eiz
Luna
