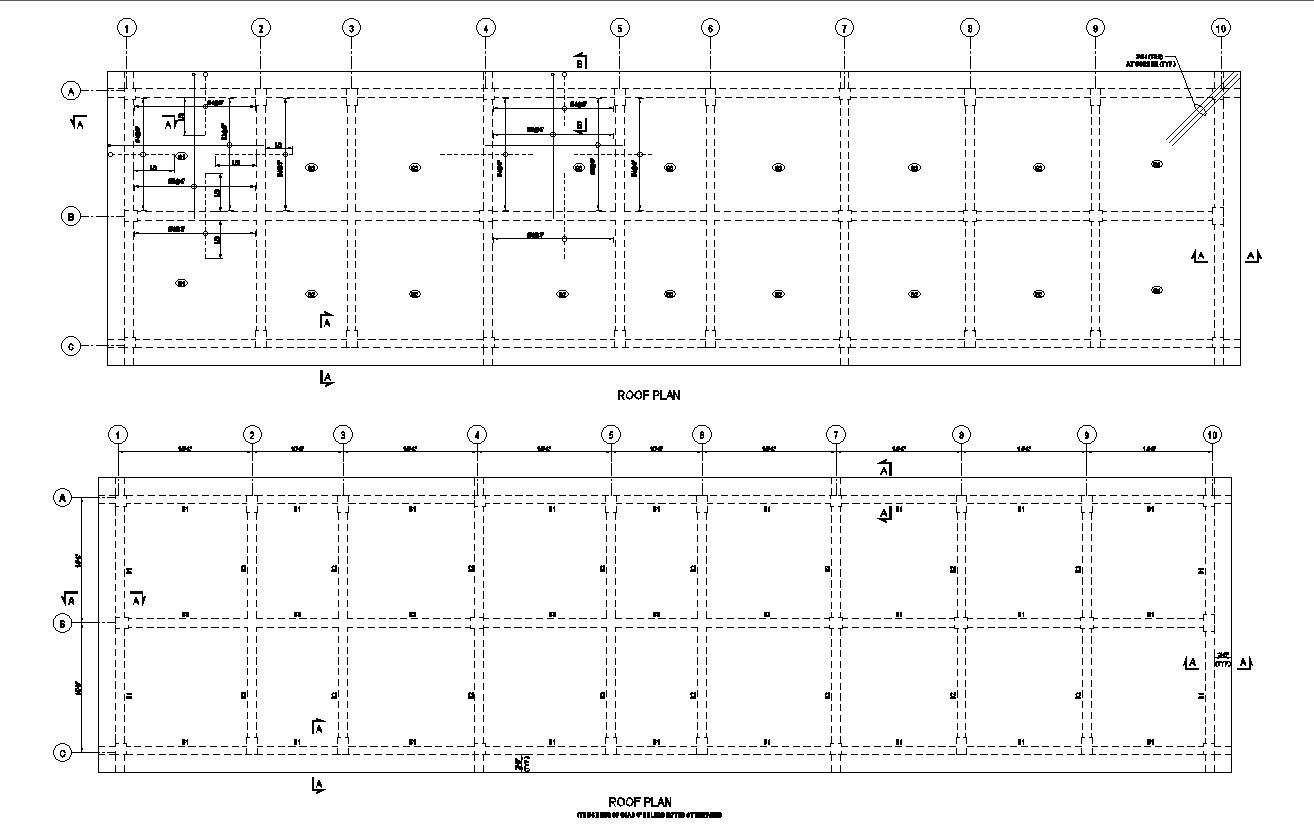Roof Layout Plan Details for Substation CAD Drawing in DWG File
Description
Discover the blueprint for a substation's roof with this detailed CAD drawing in a DWG file. This AutoCAD file provides clear layout plans for the roof, ensuring all elements are precisely mapped out. From the placement of equipment to structural details, every aspect is meticulously designed. Accessible and user-friendly, this CAD drawing simplifies the understanding of the roof layout for the substation. Explore the intricate details effortlessly within this DWG file, essential for any construction or maintenance project.
Uploaded by:
K.H.J
Jani

