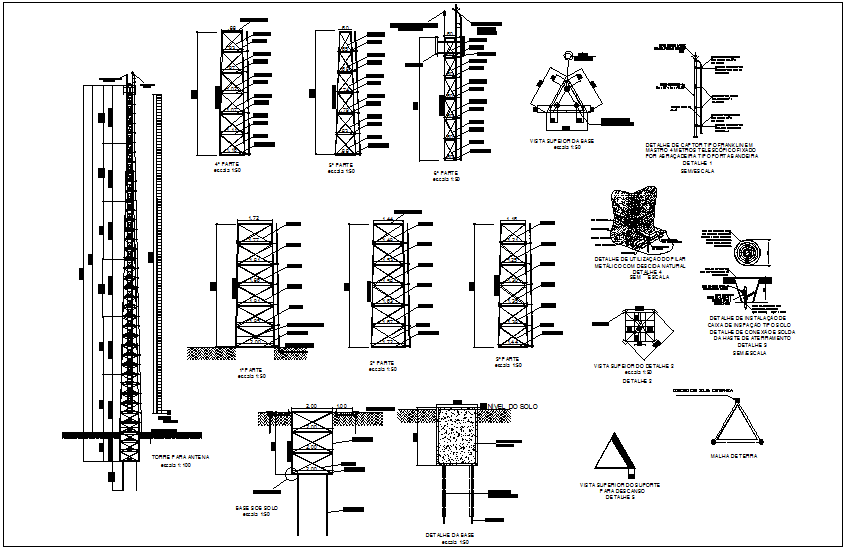Structural view of antenna tower dwg file
Description
Structural view of antenna tower dwg file in structural view of antenna elevation with
its different part with necessary dimension and detail of part 1 to 6 part with stainless
steel column view with necessary detail and dimension.
Uploaded by:

