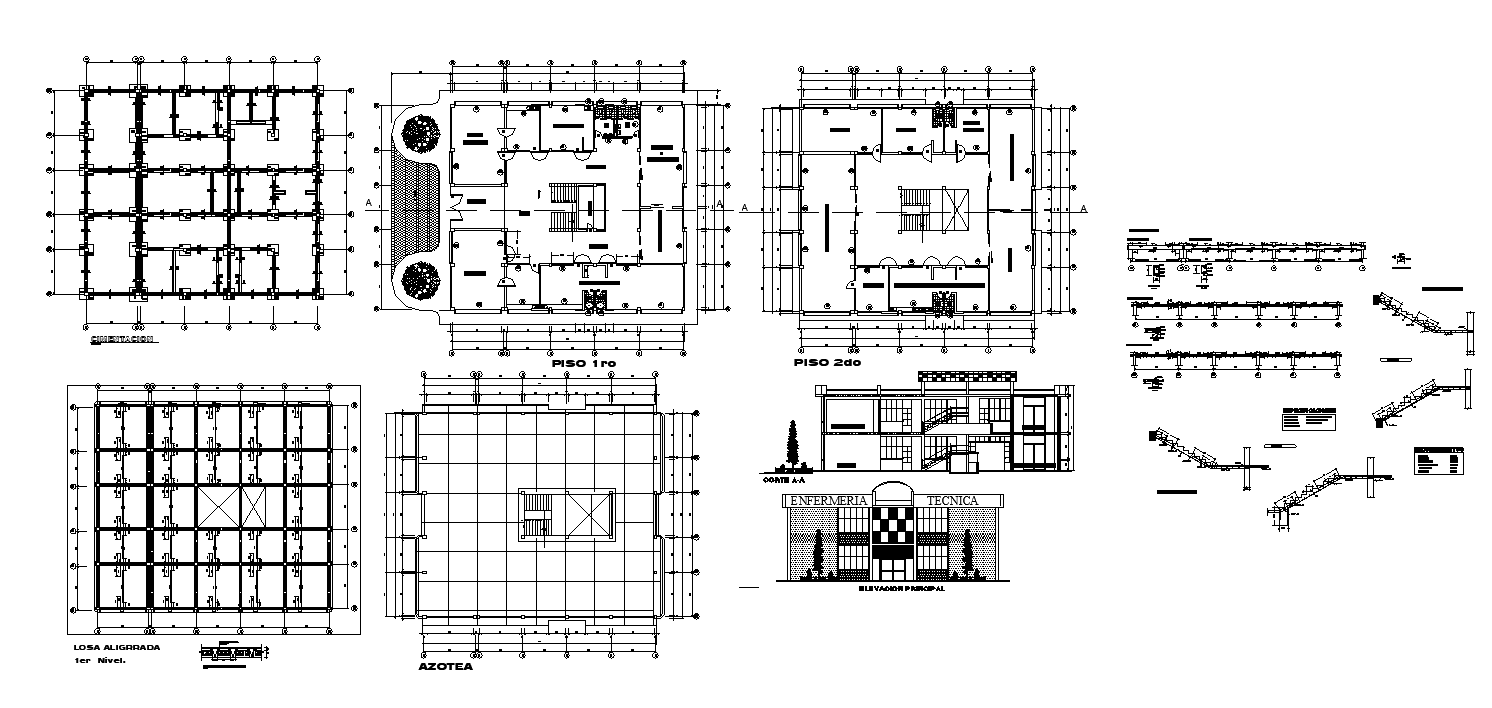Commerce store building detail elevation, plan and section layout dwg file
Description
Commerce store building detail elevation, plan and section layout dwg file, wall and flooring detail, foundation plan detail, column and beam detail, staircase structure detail, reinforced concrete cement (RCC) structure, front elevation detail, landscaping trees detail, section A-A detail, specification detail, riser and thread detail, concrete masonry detail, plan view detail, cut out detail, floor level detail, stirrups detail, hook and bends detail, etc.

Uploaded by:
Eiz
Luna

