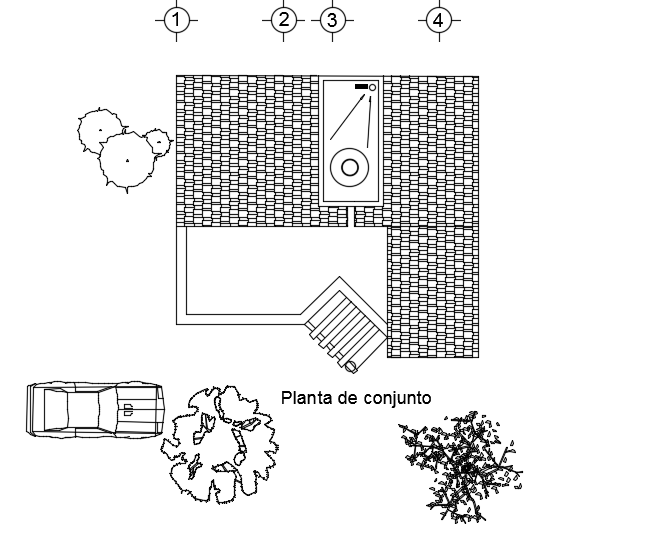8x8m roof cum floor plan layout 2d model is given in this file
Description
8x8m roof cum floor plan layout 2d model is given in this file. This is a two story residential building. Here, small study room is available. Roof covering plans are given.
Uploaded by:
