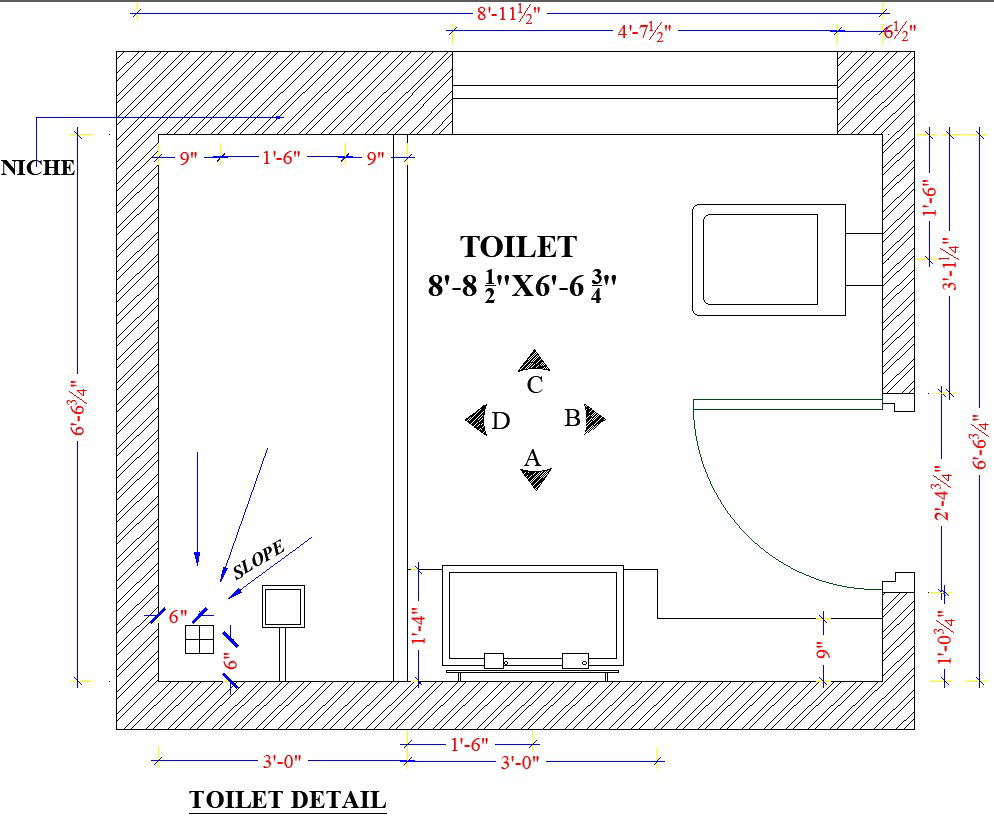Toilet and bathroom plan
Description
Here Toilet and bathroom plan including toilet size ( 8'-8.5 '' x 6'-6.75'') Toilet having Washbasin, WC and Shower Cubicle. Showing Layout Plan, RCP, all wall elevations, Vanity Design, Sanitary Fixtures in plan show N.T ,shower , The bathroom and toilet area must be in the north direction or north-west portion of your house, as per Vastu. Do not build the bath area in the south direction or even in the south east or south-west direction, as it is said to have a negative impact on the health of the people in the house. hand rails and w.c , also in plan show dimension details of plan for more details of toilet and bathroom plan download this file.
Uploaded by:
zalak
prajapati
