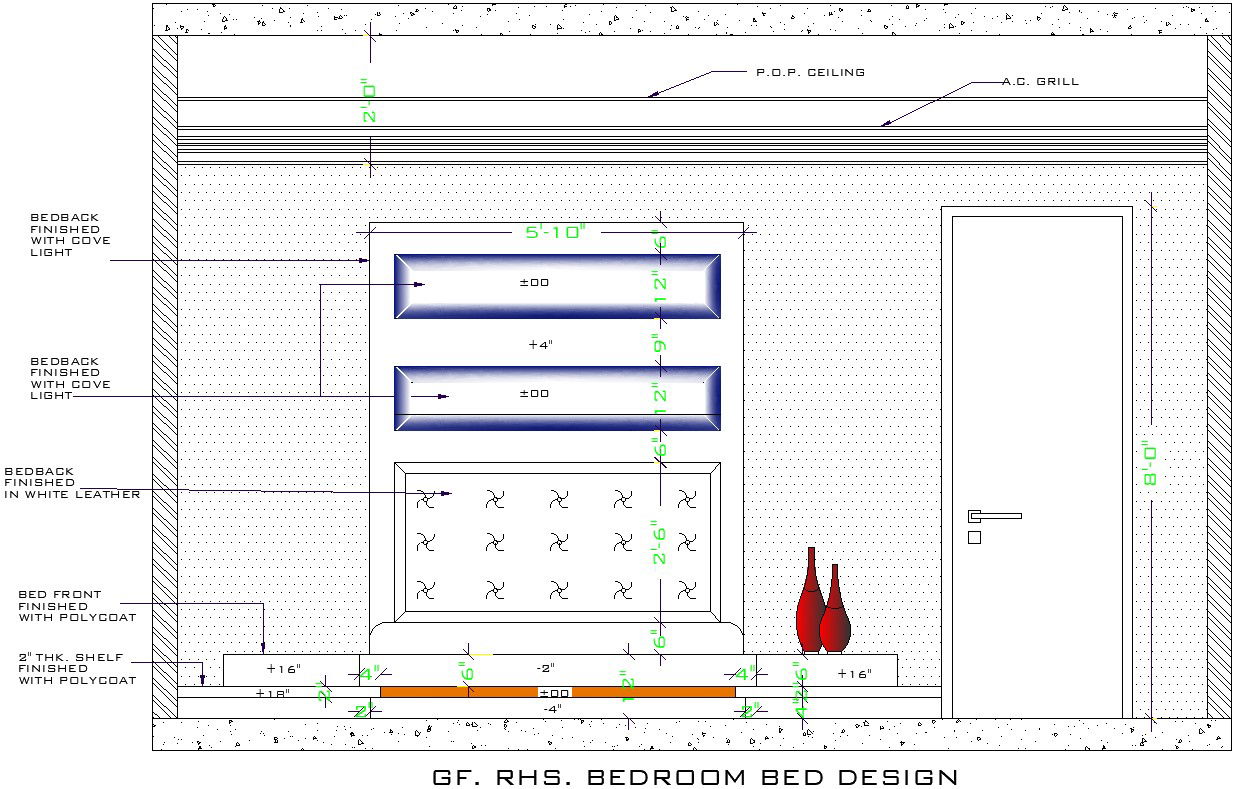Bedroom Elevation Design AutoCAD DWG Drawing for Interiors
Description
This house front elevation design gives you a perfect view of your home from the entry-level along with the main gate, windows, entrance, etc. Unless strategically built or protruding from your home, the front view doesn’t show sidewalls. The 3d elevations on the building beautify it elegantly. The relation between the building model and elevation is quite evident. Since elevation is a preparation done before starting the construction, you can always update the details reflected in the design plans as per your needs. 5. House Compound Wall Elevation including backbed finished with cove light ,backbed finished with poly coat , backbed finished with leather , shelf covered with polycoat for more details of Bedroom elevation design download this file.
Uploaded by:
zalak
prajapati
