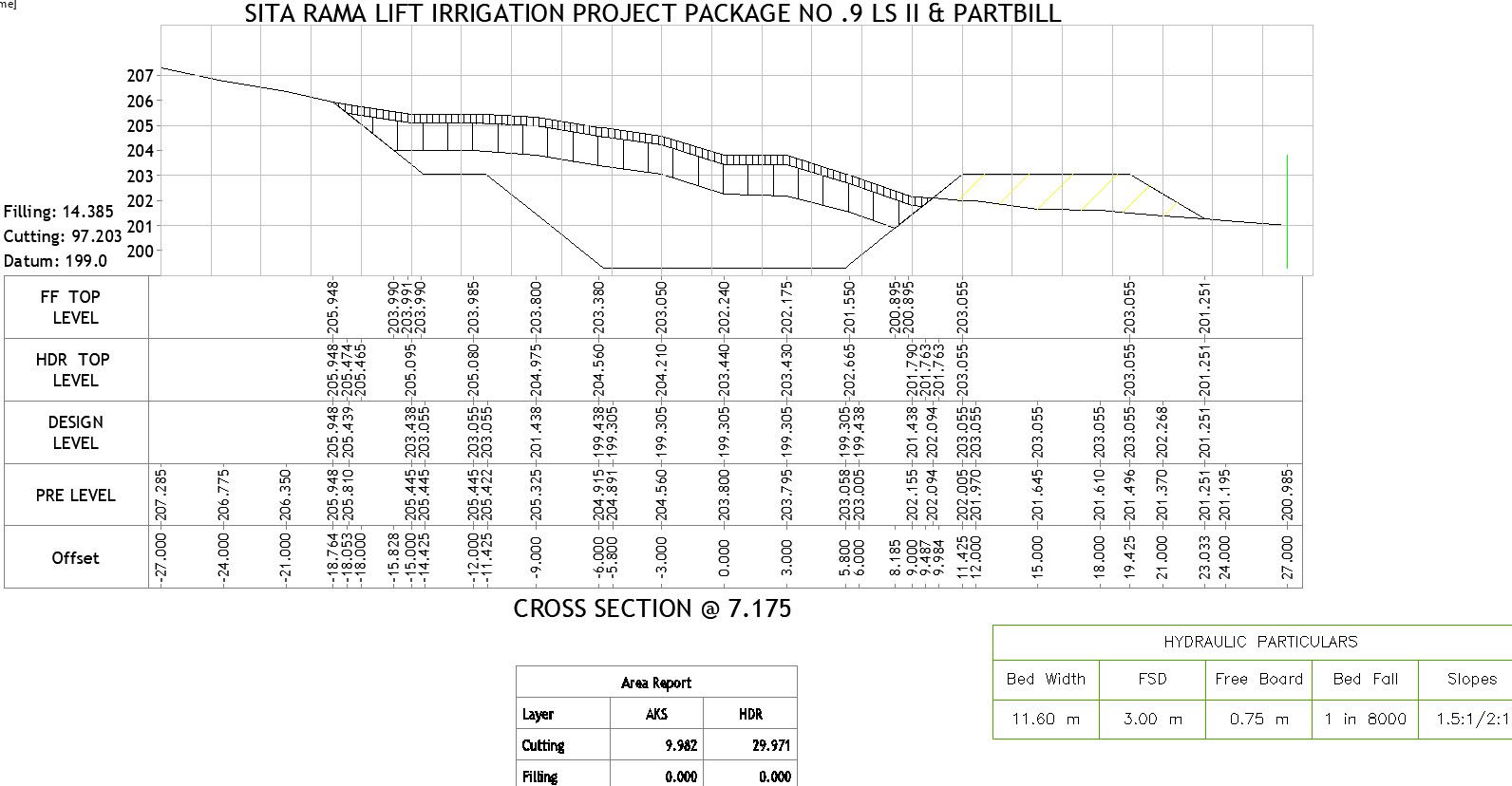Cross section of irrigation project @7.175 with detailing
Description
This architectural drawing is Cross section of irrigation project @7.175 with detailing. In lift irrigation, water from the nearby source is lifted using pumps and then distributed to the crop. This method of lifting water using pumping installations and then supplying it to the land is called as lift irrigation. Lift irrigation schemes must accomplish two main tasks: first, to carry water by means of pumps or other way, from the water source to the main delivery chamber, which is situated at the top most point in the command area. Second. they must distribute this water to the field of the beneficiary farmers by means of a suitable and proper distribution. For more information and details download the drawing file.
Uploaded by:
viddhi
chajjed

