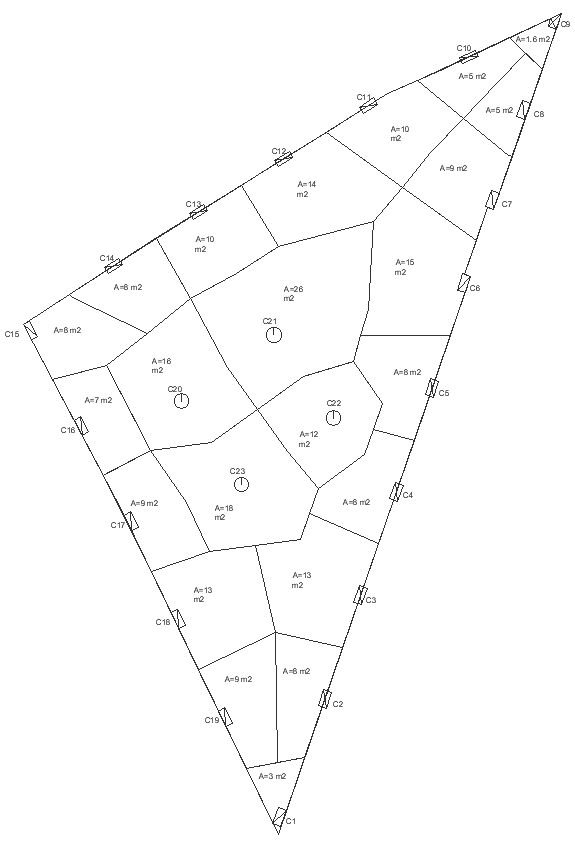Triangle plot with column details and dimension dwg autocad drawing .
Description
Explore the precision and detail of our AutoCAD drawing in DWG format, showcasing a triangle plot with comprehensive column details and dimensions. Perfect for architects, engineers, and developers, this drawing offers invaluable insights into the layout and structure of triangular plots.With meticulously crafted column details, including both round and square options, our CAD drawing provides a thorough understanding of the structural elements essential for construction planning. Additionally, precise dimensions ensure accurate measurements for seamless implementation on-site.Unlock the potential of your triangular plot with our CAD file, offering a wealth of information and guidance for your project. Whether you're designing a residential building, commercial complex, or landscape layout, our drawing serves as a valuable resource for optimizing space and maximizing efficiency. Explore our collection of DWG files and elevate your design process today.

Uploaded by:
Liam
White

