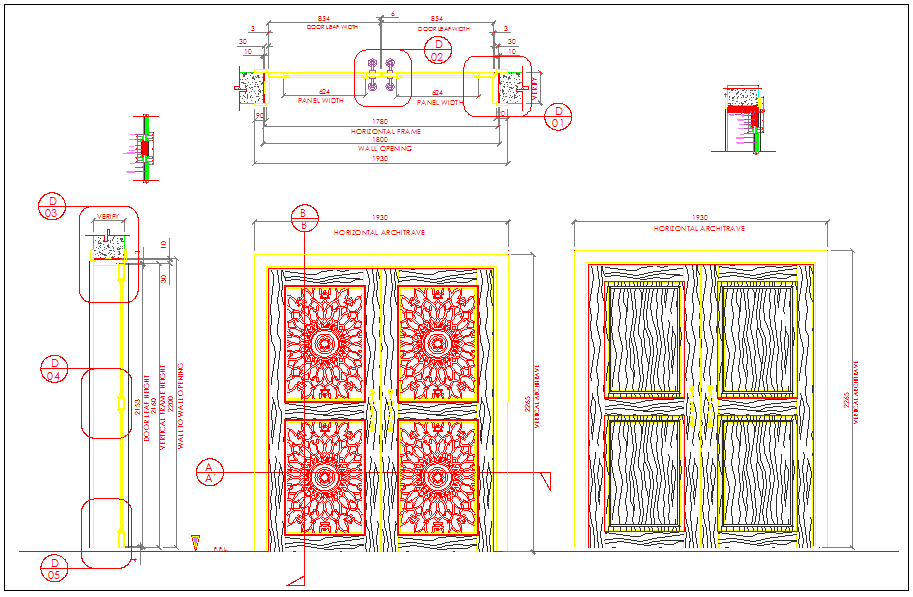West bay double door design for tower
Description
West bay double door design for tower dwg file with view of door in double door,
dimensional view of door and mounting detail of door.
File Type:
DWG
File Size:
2.9 MB
Category::
Dwg Cad Blocks
Sub Category::
Windows And Doors Dwg Blocks
type:
Gold

Uploaded by:
Liam
White
