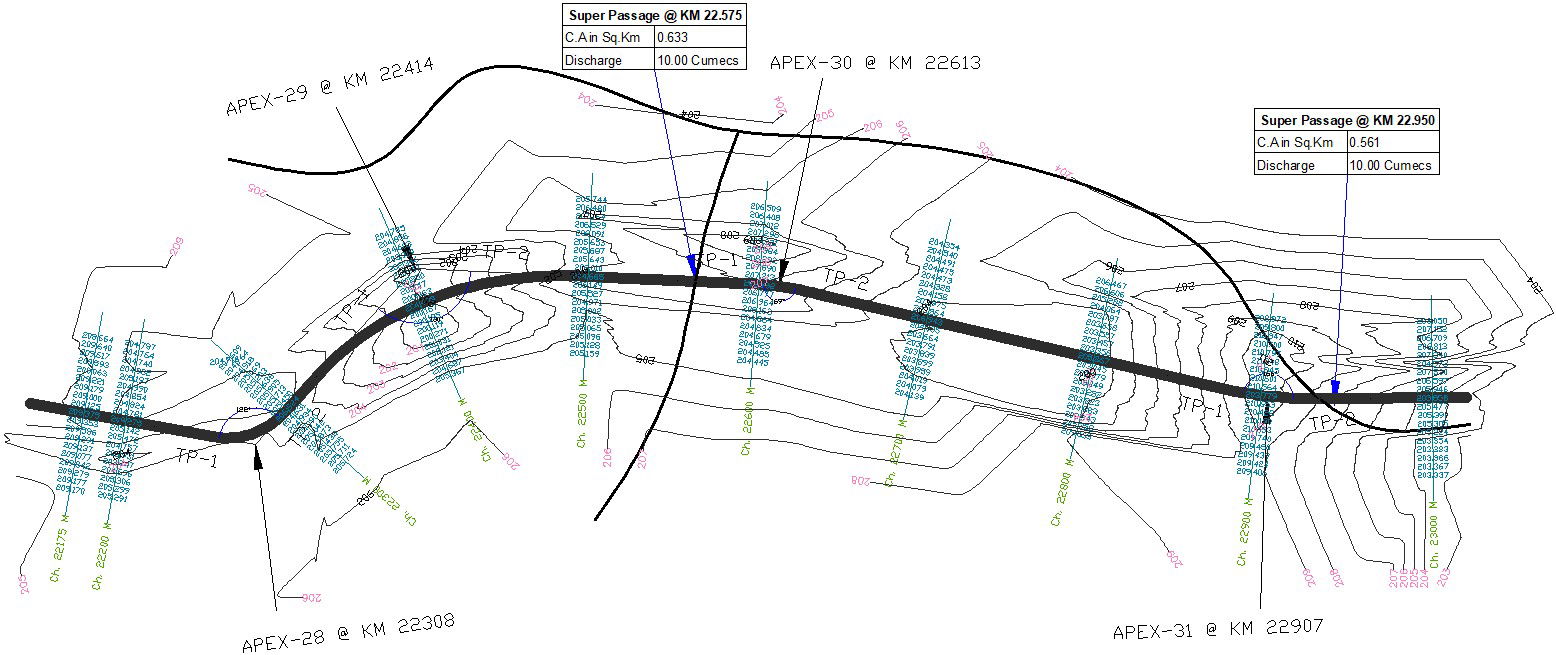Longitudinal section of main canal with detailing of supper passage
Description
This architectural drawing is Longitudinal section of main canal with detailing of supper passage. A superpassage is thus reverse of an aqueduct. A superpassage is required when canal F.S.L is below the drainage bed level. In this case, the drainage water is taken in a trough supported over the piers constructed on the canal bed. The water in the canal flows under gravity and possess the atmospheric pressure. For more details and information download the drawing file.
Uploaded by:
viddhi
chajjed
