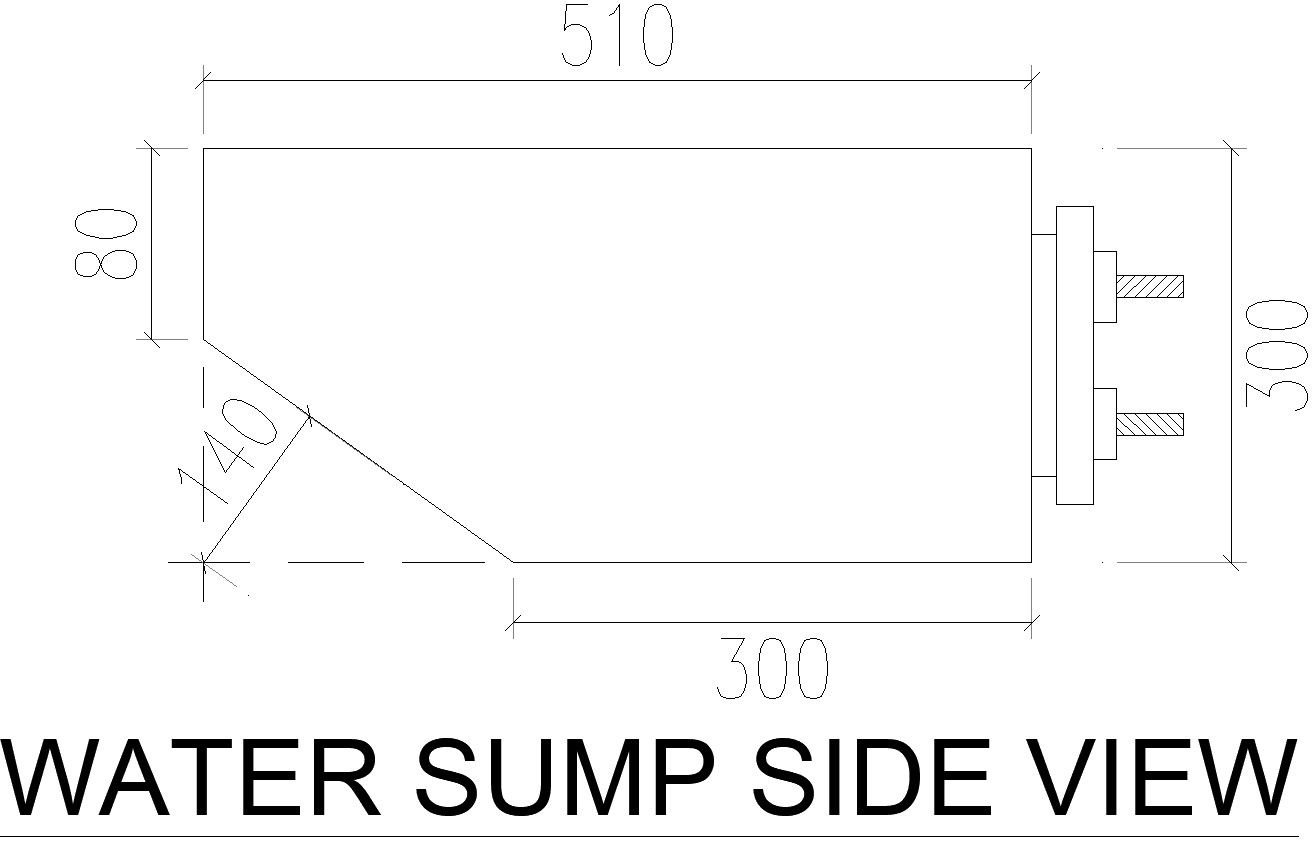Drawing of water sump side view
Description
This architectural drawing is Drawing of water sump side view. There are given total width is 510, height is 300, At the drop of 80, there were at 140 distance, there were inclined line. For more details and information download the DWG file.
Uploaded by:
viddhi
chajjed

