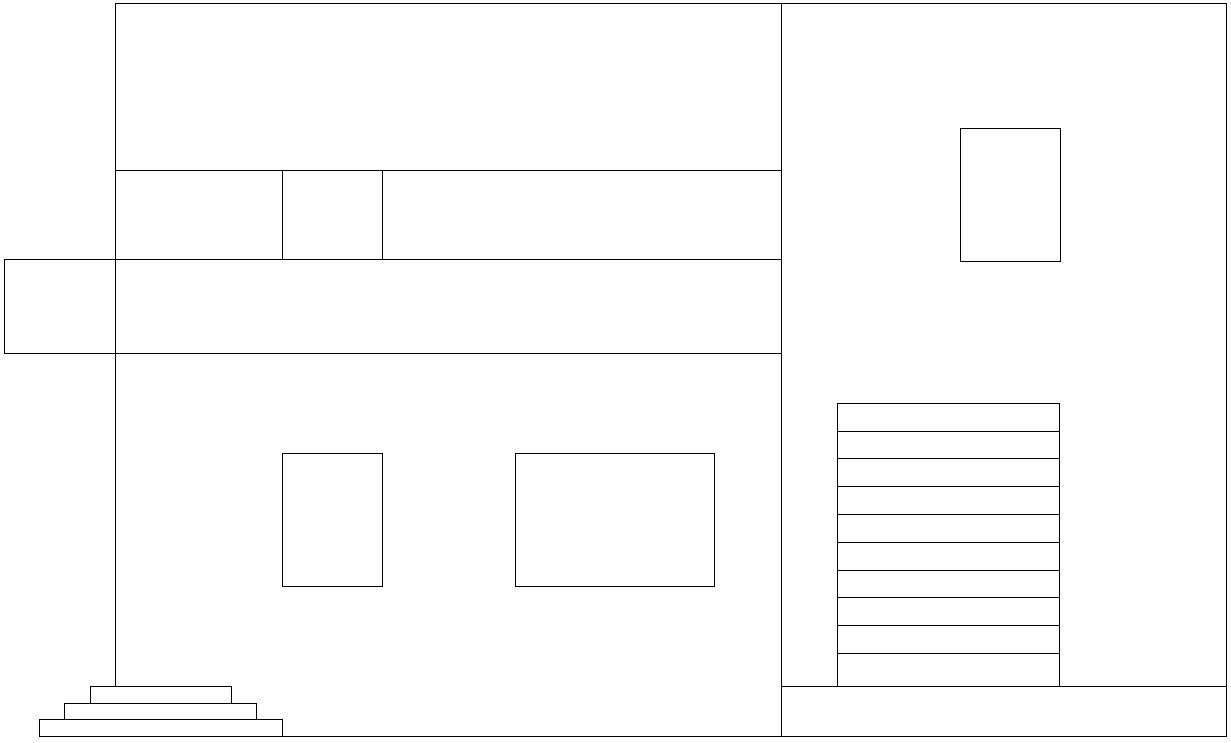House elevation layout
Description
Here House elevation layout Designing the elevation of a house can be quite a complex process, involving choices regarding the materials, features, colours and architectural themes. The exterior of a house, especially the walls, creates the first impression about a structure. We look at the normal house front elevation designs that you can consider. One of the elevation designs for any home is the front elevation. This house front elevation design gives you a perfect view of your home from the entry-level along with the main gate, windows, entrance, etc. Unless strategically built or protruding from your home, the front view doesn’t show sidewalls. The relation between the building model and elevation is quite evident. Since elevation is a preparation done before starting the construction, you can always update the details reflected in the design plans as per your needs. for more details of House elevation layout download this file.
File Type:
DWG
File Size:
41 KB
Category::
Structure
Sub Category::
Section Plan CAD Blocks & DWG Drawing Models
type:
Gold
Uploaded by:
zalak
prajapati
