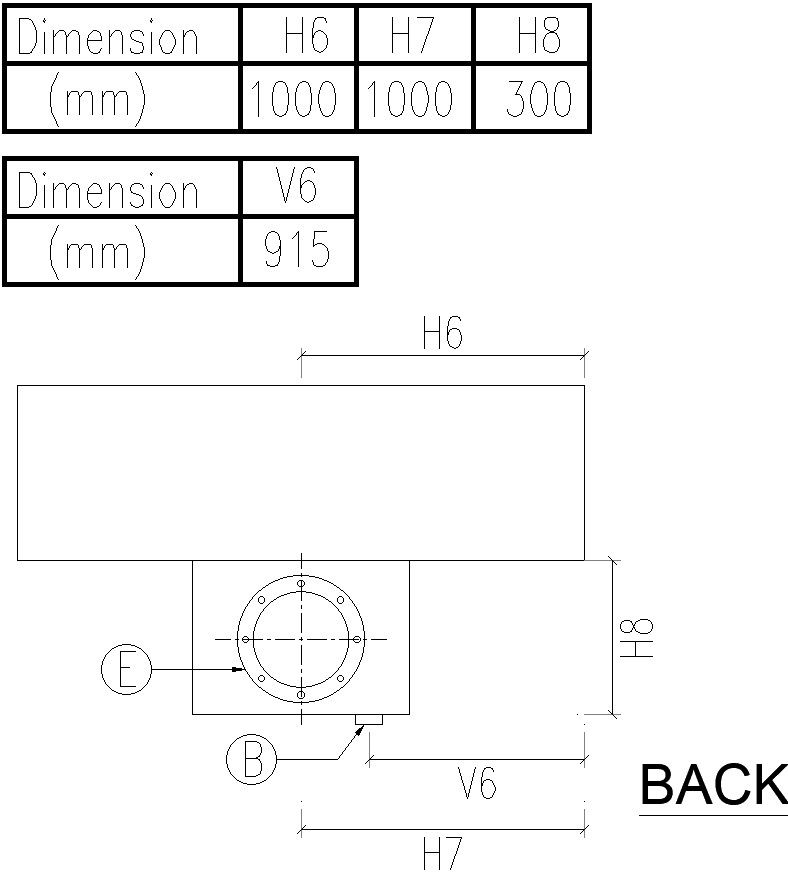Drawing of water sump back view
Description
This architecture drawing is Drawing of water sump back view. In this drawing H6 is 1000mm, H7 is 1000mm, H8 is 300mm and V6 is 915mm. For more details and information download the DWG file.
Uploaded by:
viddhi
chajjed

