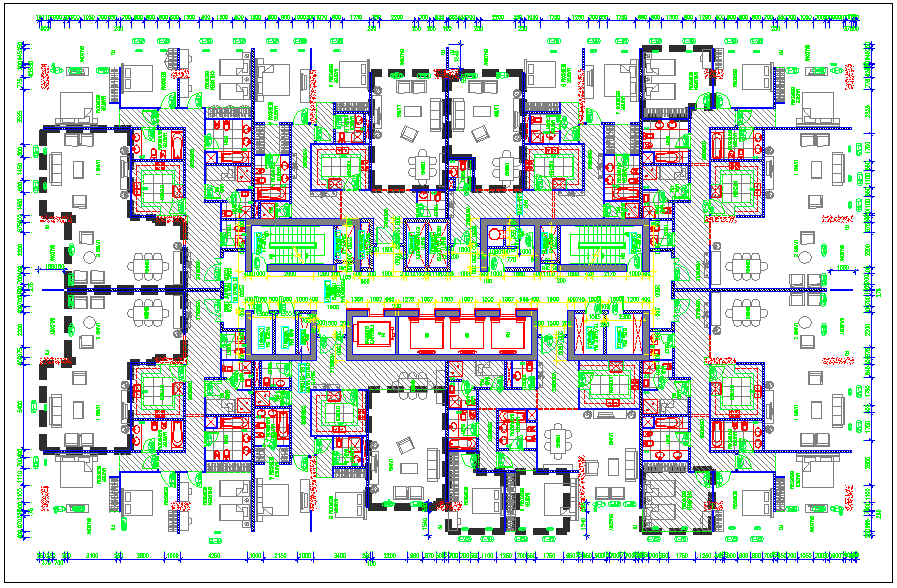Tower B view with level 38
Description
Tower B view with level 38 dwg file with distribution of area and dimensional view
and detail of entry way,dining area,room view,washing area and wall view in Tower B view with level 38 .

Uploaded by:
Liam
White

