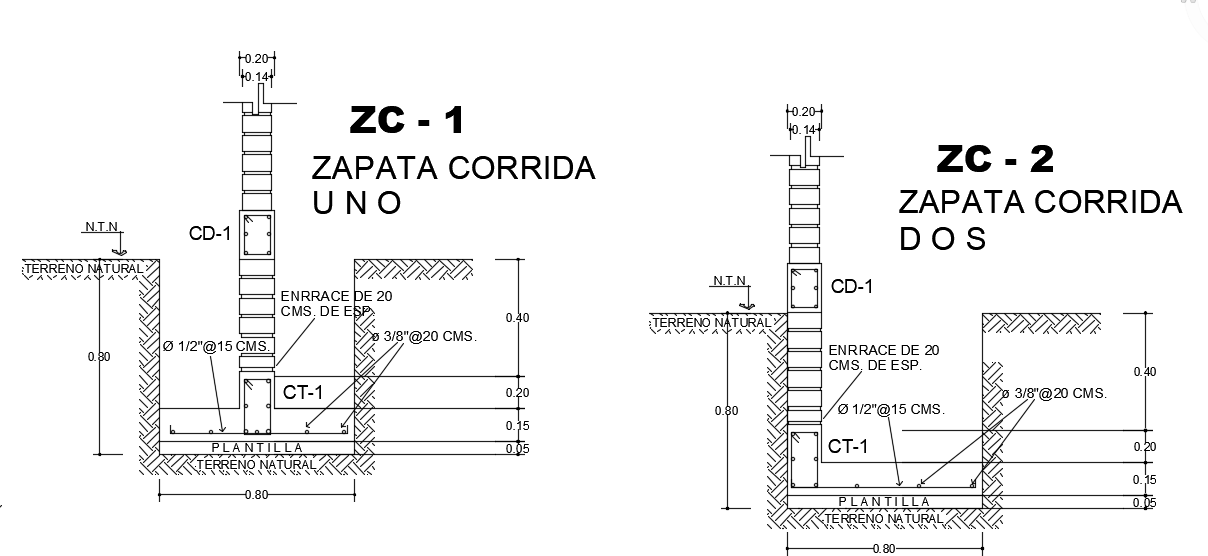80cm length of the foundation section cad drawing
Description
80cm length of the foundation section cad drawing is given in this model. The reinforcement details of the column and foundations are given. The height of the foundation is 80cm.
Uploaded by:
