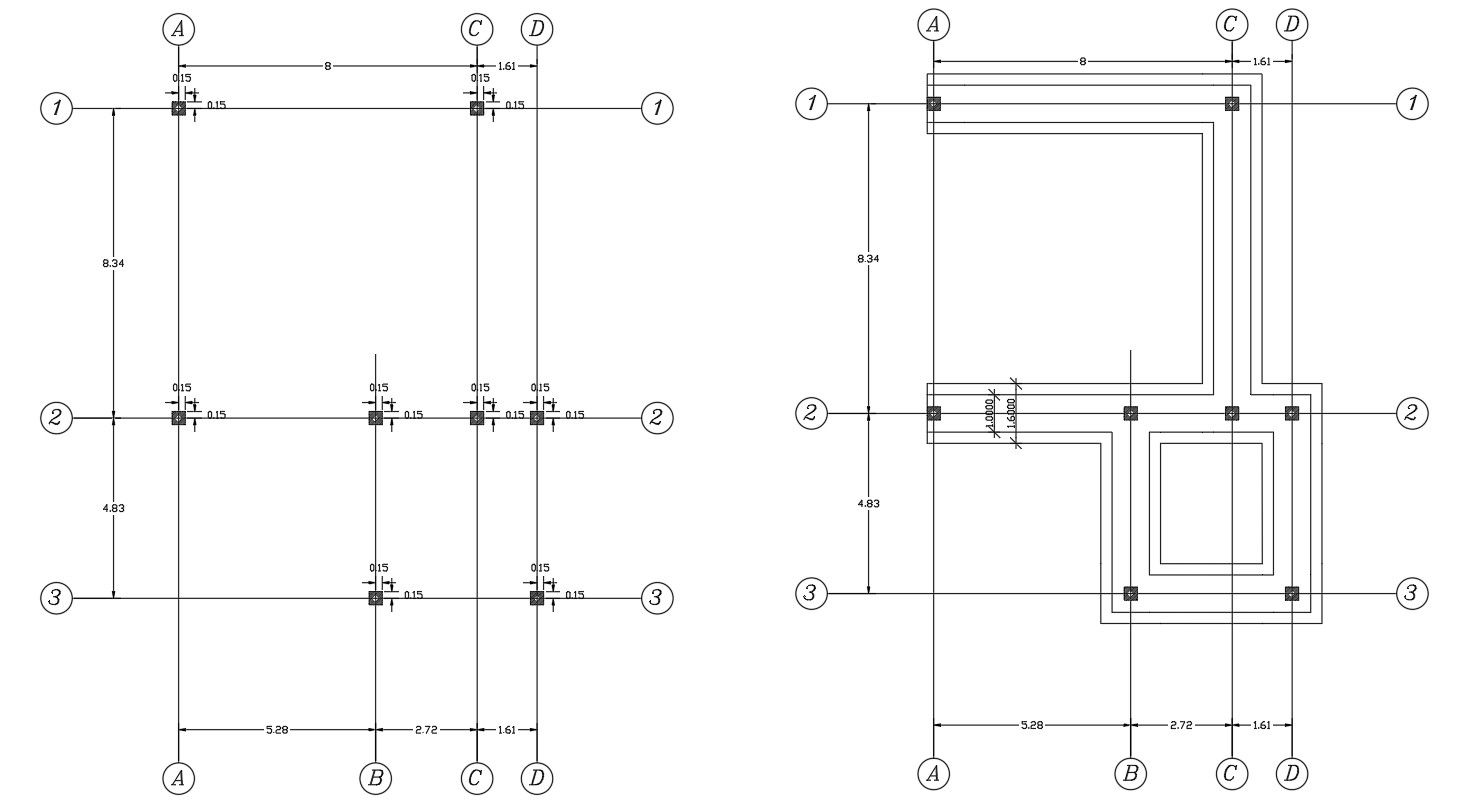Footing layout details plan in AutoCAD, dwg file.
Description
This Architectural Drawing is AutoCAD 2d drawing of Footing layout details plan in AutoCAD, dwg file. Strip footings, otherwise known as strip foundations, are a shallow foundation type, usually boasting a founding level that is no greater than 3m from the ground surface. As the name suggests, the formation is in a strip of linear structure that ultimately serves to spread the weight across the total area of the soil.

Uploaded by:
Eiz
Luna
