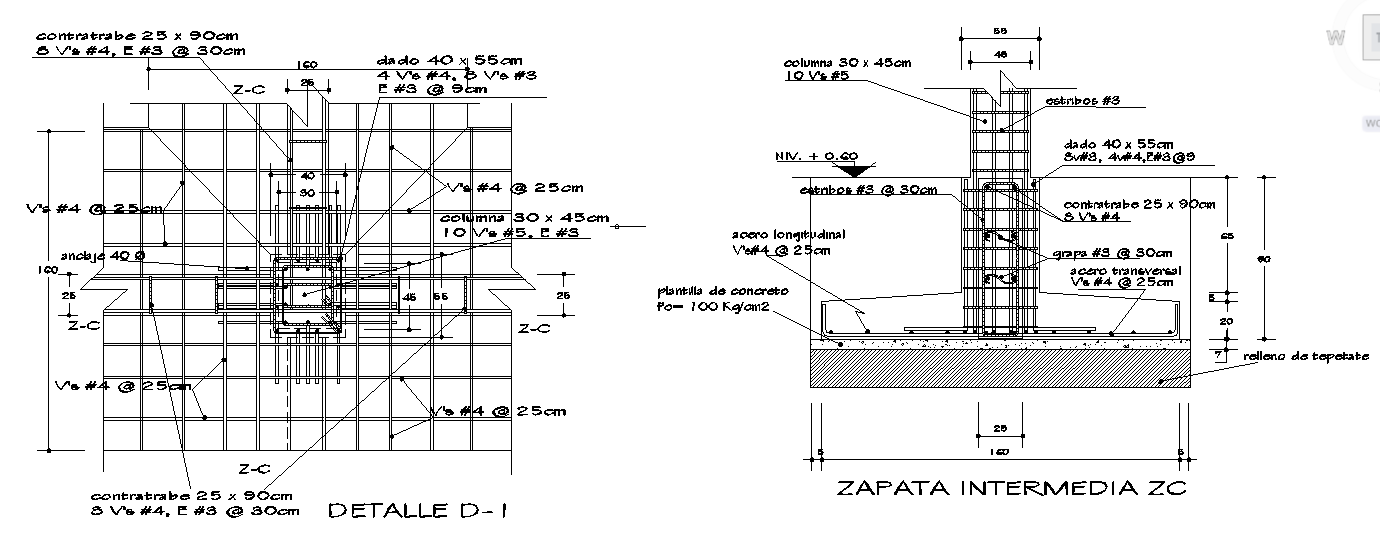Central Steel Footing
Description
Central Steel Footing Design, A spread footing foundation, which is typical in residential building, has a wider bottom portion than the load-bearing foundation walls it supports. Central Steel Footing Download file, Central Steel Footing Detail.

Uploaded by:
Jafania
Waxy
