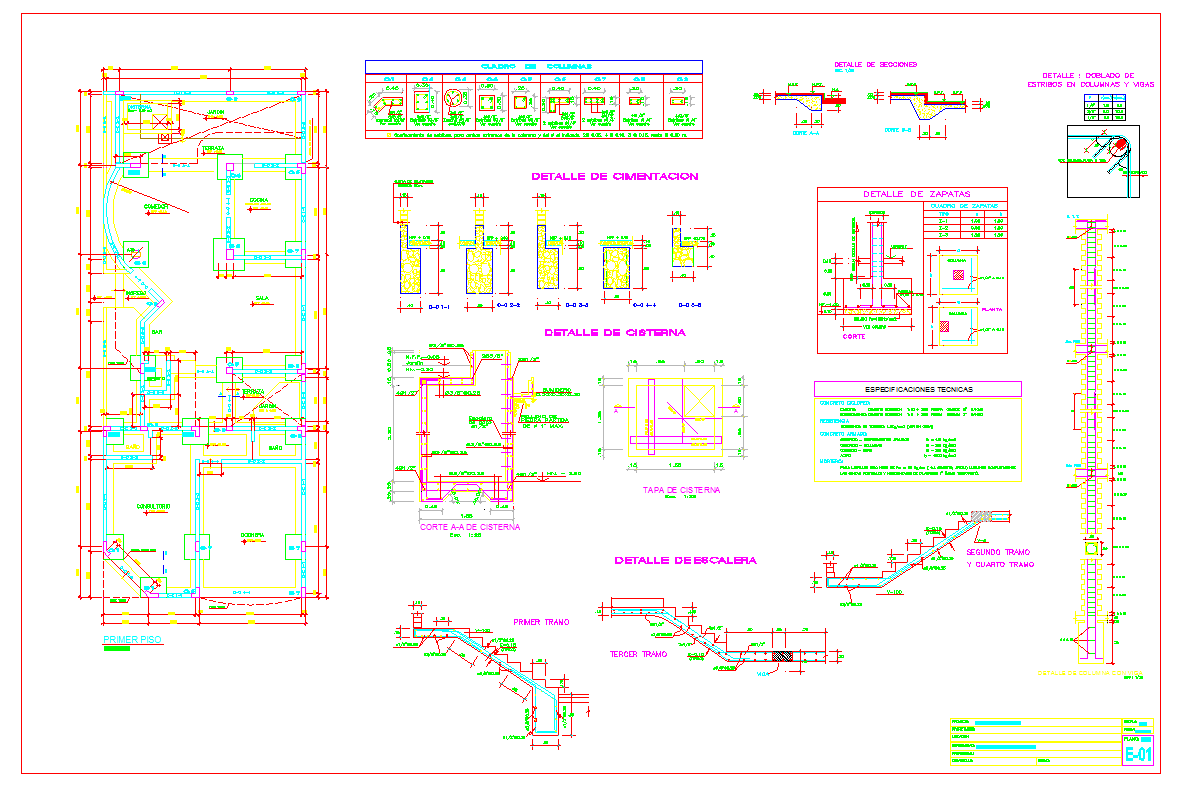House Foundation Design
Description
A foundation is the element of an architectural structure which connects it to the ground, and transfers loads from the structure to the ground.House Foundation Design DWG File, House Foundation Design Detail.

Uploaded by:
Liam
White
