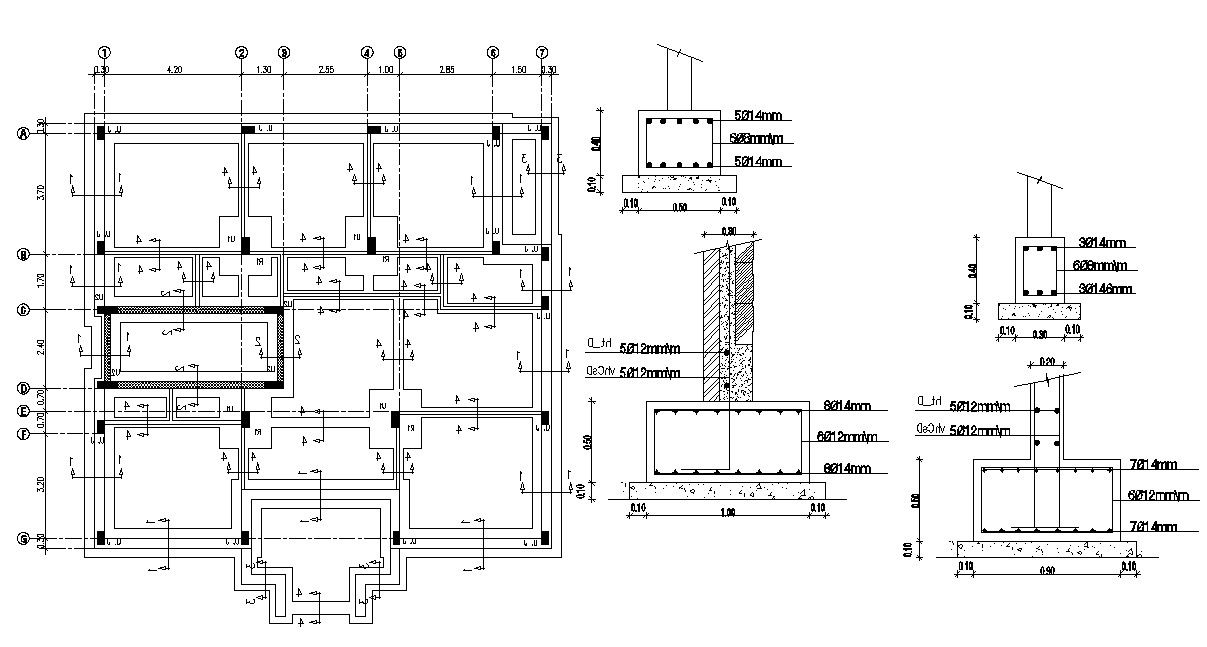Column Foundation Design Structural AutoCAD DWG File Download
Description
Download column foundation design structural AutoCAD DWG files for engineers, architects, and students to create accurate building and structural plans.
Uploaded by:
Rashmi
Solanki

