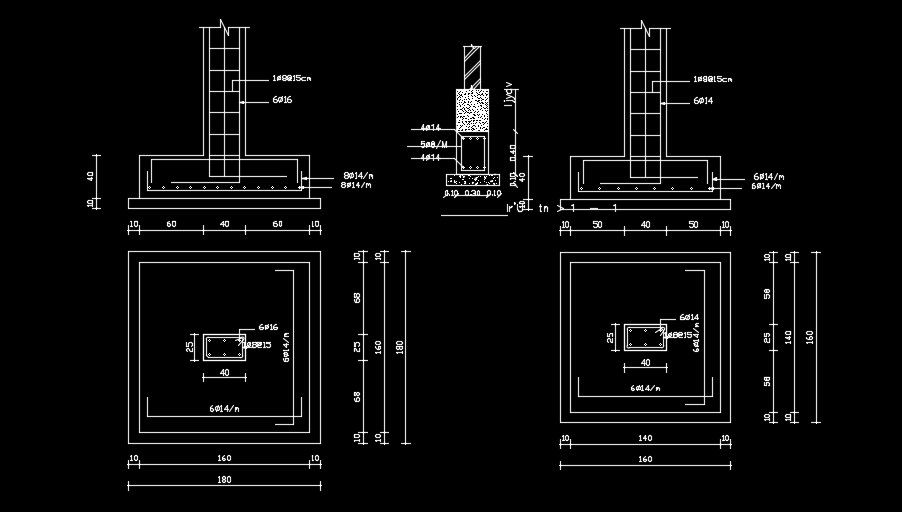180x180mm footing plan
Description
180x180mm footing plan is given in this AutoCAD drawing model. This is given for the 23x22m house plan. Reinforcement details and section views are given in this drawing. For more details download the AutoCAD file for free from our website.
Uploaded by:
