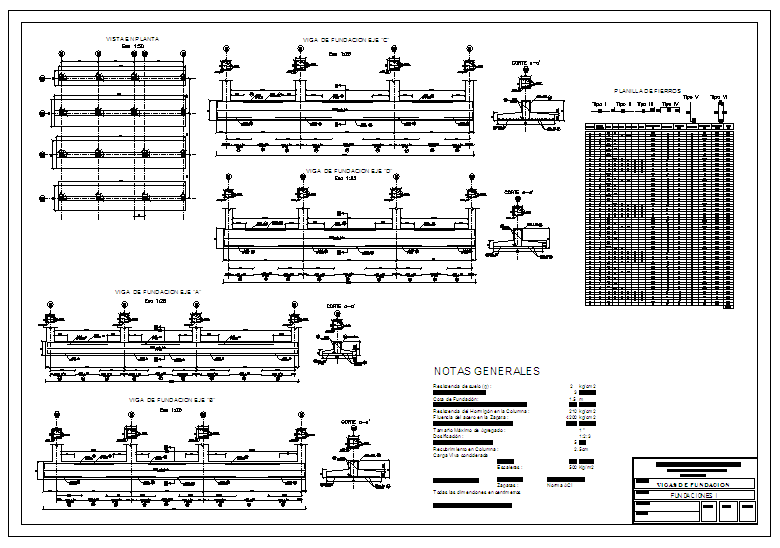Foundation Detail
Description
Foundation Detail DWG file, A foundation is the element of an architectural structure which connects it to the ground, and transfers loads from the structure to the ground. Foundation Detail Design, Foundation Detail Download file

Uploaded by:
Harriet
Burrows
