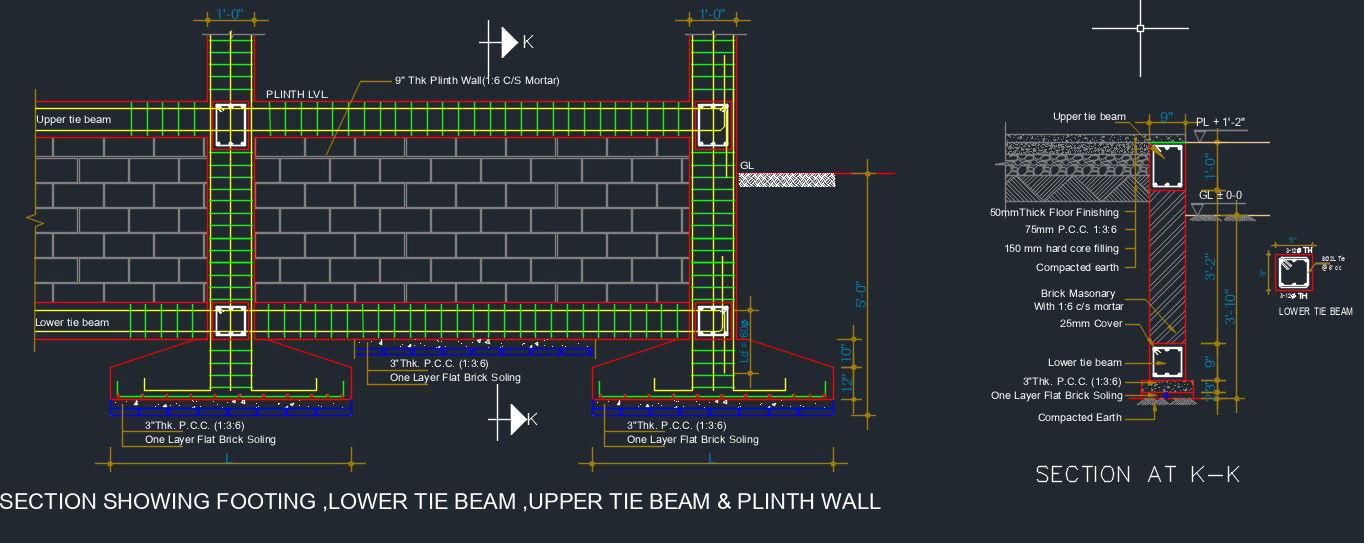Foundation detail dwg files
Description
A foundation detail is a technical drawing that shows the design and construction details of a building's foundation. It typically includes information about the size, shape, and location of the foundation, as well as the materials to be used and the reinforcement required. The drawing may also include details about the footing, such as the depth and width, as well as any anchor bolts or rebar needed to secure the foundation to the ground. The foundation detail is an important part of the building design process as it ensures the stability and longevity of the structure. It is typically created by architects, engineers, or drafters using software such as Autocad.

Uploaded by:
Jayanth
Grurudath Prabhu
