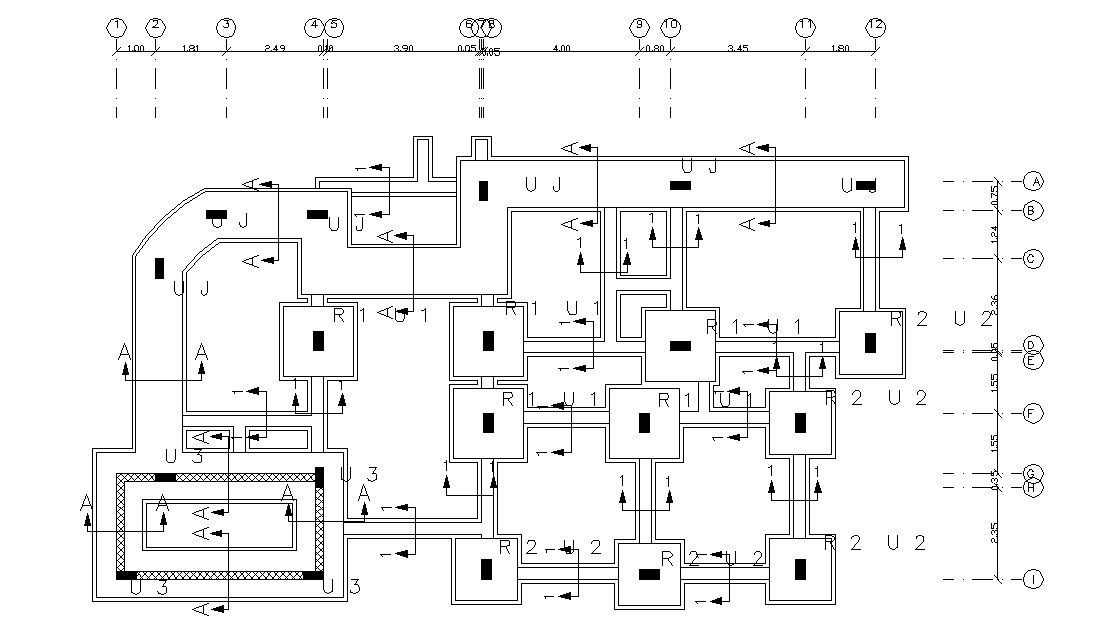Structure Column Foundation Design With Dimension CAD Drawing
Description
this is the residential building column footing details with centerline plan, working drawing dimension, section line in foundation, shear wall and much more other detail.
Uploaded by:
Rashmi
Solanki

