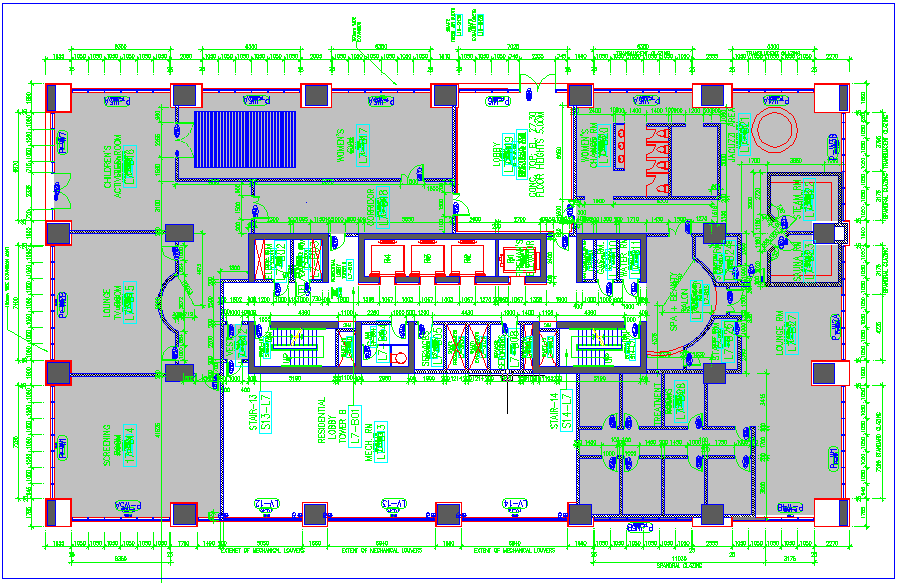Podium level design for tower B
Description
Podium level design for tower B dwg file with view of entry way,lobby,washing area,
room view with dimensional view,wall view with number of area in Podium level design for tower B.

Uploaded by:
Liam
White

