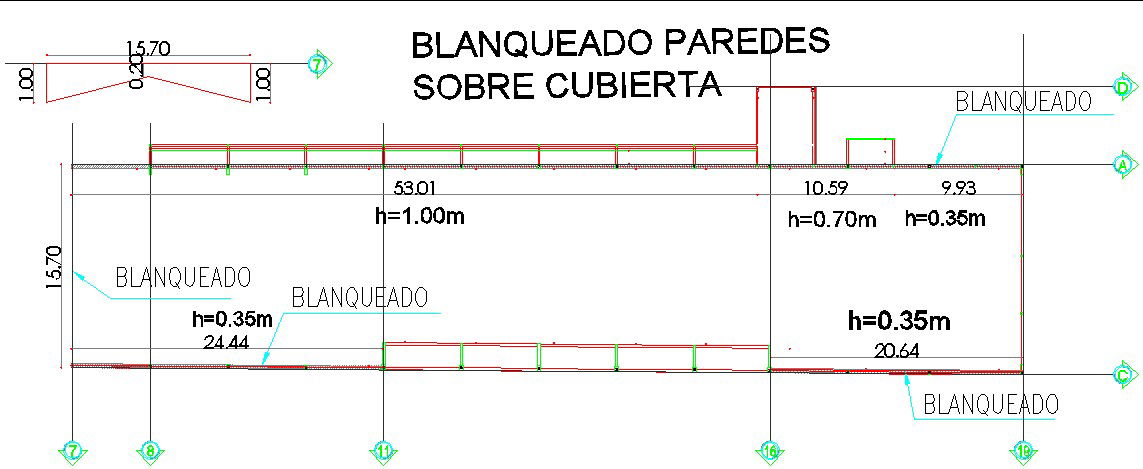AutoCAD drawing of whitewashed walls over deck
Description
This architectural drawing is AutoCAD drawing of whitewashed walls over deck. There were given length of wall is 73.50m. Height of the wall is 15.70. For more details and information download the drawing file.
Uploaded by:
viddhi
chajjed

