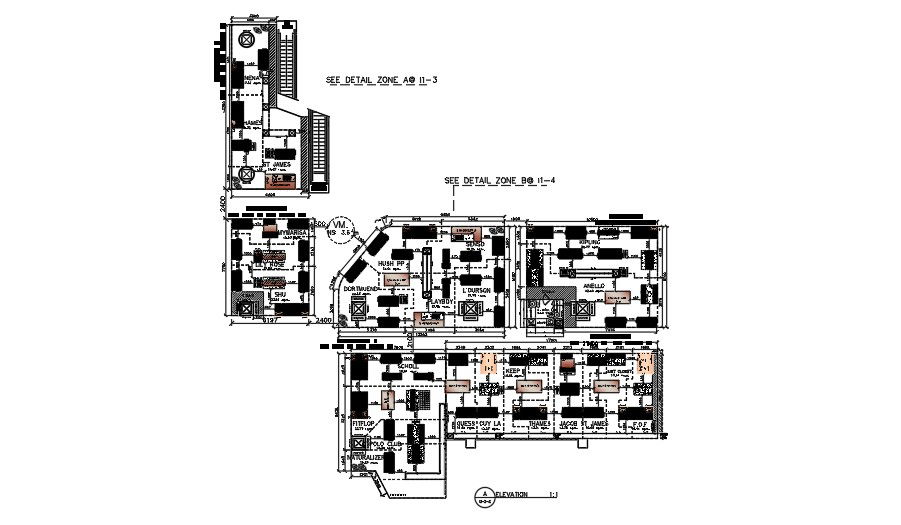Commercial office furniture layout AutoCAD file.
Description
Commercial office furniture layout including meeting and commercial rooms , phone rooms , IT rooms , wellness rooms , kitchen , commercial area ,webinar and recording room furniture or annual software subscription services. for there are 3 floor plan layout of commercial building for more details of Commercial office furniture layout download this AutoCAD file.
Uploaded by:
zalak
prajapati

